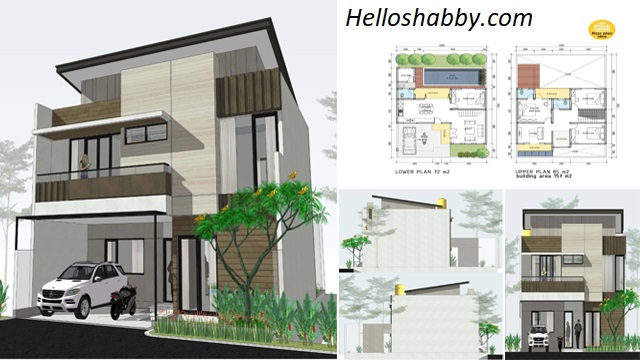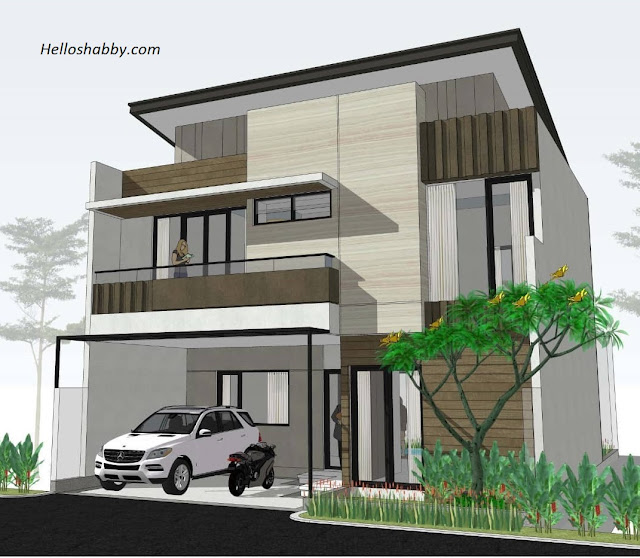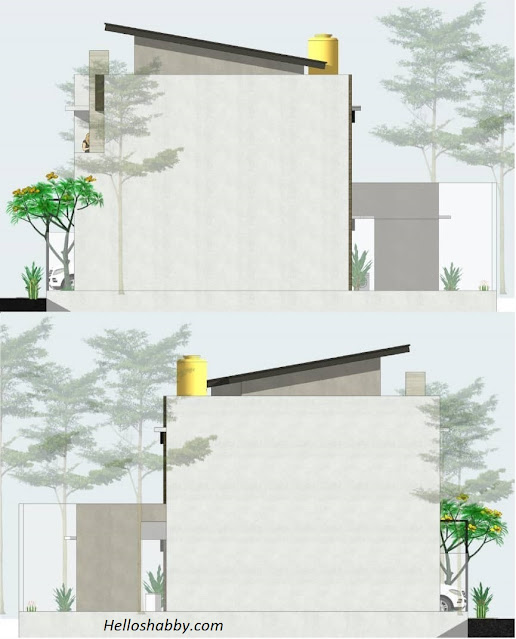 |
| House Design with 4 Bedrooms and Pool on a 10 x 15 Meters Lot |
Helloshabby.com -- The dream of building a house you can start from choosing a design and floor plan that suits your expectations. Some like the design of a simple house, a native house or even a magnificent looking two-story house. If you are one of those who like the latest choice, the design of a two-story house, then this is a design alternative that you can consider.
Two-story house facade design
 |
| instagram/idedenahrumah |
From the front view, this two-story house building is made in a firm geometric shape. It is clearly seen that this house is shaped like a cube bow with a slopping roof without unnecessary indentation details. This kind of design is indeed simpler and can save costs and construction time.
Simple exterior design
The walls of this house are predominantly beige, with gray and a slight brown color. The combination of colors gives the impression of a modern and elegant home. Details provide by giving firm lines on the building. For the rest, exterior details prioritize function with the number of glass windows installed.
Sloping roof model
 |
| instagram/idedenahrumah |
The design of this house already looks great from the outside. To balance it, a sloping roof design was chosen. The sloping roof shape also allows rainwater that falls on the roof to flow quickly and easily to the ground, infiltration soil.
Side view design
This is how the building design looks sideways. With a geometric cube box shape, the house looks big and sturdy. The back of the building looks protruding, which will later become a swimming pool at home.
Floor plans
 |
| instagram/idedenahrumah |
Let's breakdown the floor plan of this two-story house. The lower plan has a building area of 72 square meters. While the upper plan 85 square meters. Total floor area area 157 square meters.
On the ground floor, you will find:
- carport and small terrace with 6m x 5m,
- garden with 4m x 2m,
- guest or living area with 4m x 5m,
- kitchen and dining area with 6m x 3.5m,
- bedroom 1 with 4m x 3m,
- back terrace with 3m x 1.5m,
- toilet and bath with 2m x 1.5m,
- laundry room with 2m x 1m,
- storage/warehouse with 2m x 2m
- pool with 6.5m x 2.5m,
- back garden with 10m x 2m
On the upper floor, you'll find:
- balcony with 4m x 1m,
- prayer or personal space with 2m x 3m,
- living area with 4m x 3m,
- bedroom 2 with 4m x 3m,
- bedroom 3 with 4m x 3m,
- master bedroom with 4m x 3.5m and en suite bathroom with 2m x 1.5m,
- back balcony with 4m x 1.5m,
- toilet and bath with 2m x 1.5m,
Hopefully, those House Design with 4 Bedrooms and Pool on a 10 x 15 Meters Lot are useful for those of you who're looking for ideas and inspiration about small bathroom ideas. We hope that it will be easier for you to realize your dream home. Don't forget to share it with your relatives and family.
Author : Yeni
Editor : Munawaroh
Source : instagram/idedenahrumah
Helloshabby.com is a collection of minimalist home designs and floor plans from simple to modern minimalist homes. In addition, there are several tips and tricks on home decorating various themes. Our flagship theme is the design and layout of the house, the inspiration of the living room, bedroom, family room, bathroom, prayer room in the house, the terrace of the house and the child's bedroom.











