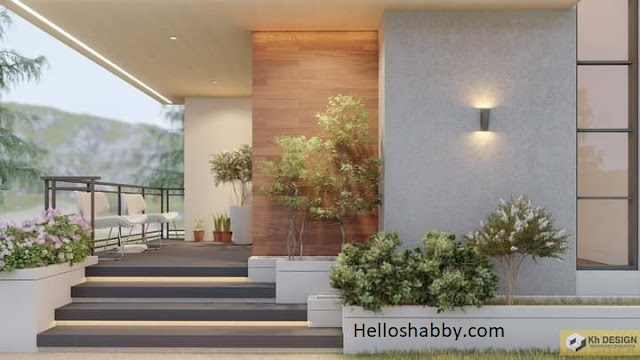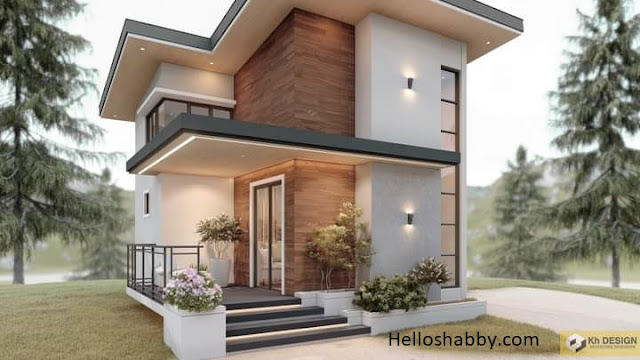Helloshabby.com -- Small house designs can be designed as attractive as possible even though they stand on limited land. Like this small house design with loft. The work of 3D KH Design. This house takes a modern concept with a walkthrough exterior that makes people unable to look away. In it, you can present then interior design you want. Want to know more design details? Keep reading for Elegant Small House Design with Loft with 2 Beds (55 Sqm).
Exterior walkthrough
 |
| 3D KH Design |
With dimensions of 5.50m x 6.50m (55sqm) total floor area, you can build a small house that looks like it stand strong like this. The walls of the house were raised to accommodate the loft floor inside. An elegant impression is presented from the perfect use of gray and brown colors as exterior finishing color.
Left side view
The use of brown and gray colors also gives the house a minimalist but fresh look. The addition of exterior lights with a highlight effect, provides a cozy and warm outdoor atmosphere. It's great to install light on the lanai ceiling with a soft light like this.
Lanai design
 |
| 3D KH Design |
The lanai (porch) is elevated to give the area a dynamic vibe. At least you need 4 small steps to access the elevated lanai, like this one. Underneath it can also be installed matching lighting to enhance the lanai design. Place a pair of outdoor chairs for you to sit back in lanai when you have spare time.
Stunning container garden
Liven up the lanai and exterior walkthrough by designing a stunning container garden around it. Container garden design is a perfect idea to build a garden, even in small and limited space. Make a permanent container and sloped tiered container, for further planting with shrubs or low flowers.
Sleek and unique windows
 |
| 3D KH Design |
Go invest in windows! You can choose a vertically lined windows design like this to give more light to the space, even to the loft area. These sleek vertical windows also add a uniquely modern touch to the home.
Estimated costs
To build a house like this, with a total floor area of 55 square meters, at least you need 1,300,000 pesos / $26,000 USD. This is comparable to the design of a stylish small house with loft area in it.
The ground floor plan
 |
| 3D KH Design |
The ground floor has 36 sqm total floor area. You'll get a lanai, living area, kitchen and dining area and a bathroom design. The interior is warm and cozy, thanks to the use of vinyl flooring, giving it a fresh wood feel. You can use white furniture to get a minimalist, stylish interior that looks spacious and airy.
The loft area
Meanwhile, the loft area has a total floor area of 19 sqm. The loft area functions as a bedroom with 2 beds in it. This area is quite large, so you can place a wardrobe and a small work desk. Loft access with sleek wooden stairs completes the interior.
Hopefully, those Elegant Small House Design with Loft with 2 Beds (55 Sqm) are useful for those of you who're looking for ideas and inspiration about small house design and ideas. We hope that it will be easier for you to realize your dream home. Don't forget to share it with your relatives and family.
Author : Yeni
Editor : Munawaroh
Source : 3D KH Design
Helloshabby.com is a collection of minimalist home designs and floor plans from simple to modern minimalist homes. In addition, there are several tips and tricks on home decorating various themes. Our flagship theme is the design and layout of the house, the inspiration of the living room, bedroom, family room, bathroom, prayer room in the house, the terrace of the house and the child's bedroom.

.jpg)












