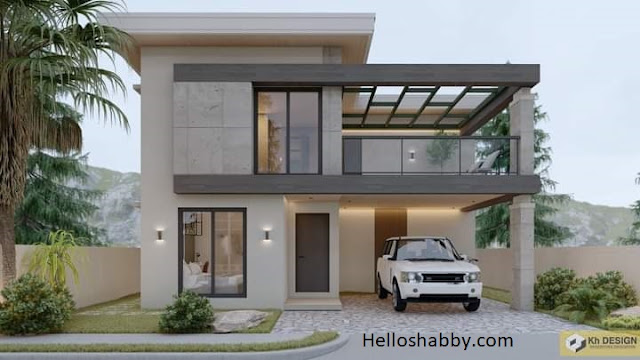Helloshabby.com -- Perhaps not all dear readers like a small house design. There is also an incoming request to present a large two-story house design that's suitable for a large family. We present that in our review or 2-story house design with 4 bedrooms in 9.00 m x 10.00 m (180 Sqm total floor area). This house design is the work of 3D KH Design. Offers a modern 2-storey design that's both spacious and pleasant.
Front view design
 |
| 3D KH Design |
From the front of the house, it looks amazing. Although in a symmetrical shape of a cube, the number of fabricated materials such as glass on the railings, windows, and part of the roof gives a modern, elegant impression. This house takes a light beige color that looks great with the brown accents on the second floor line.
More floors more stories
The advantages of a two-story house are the flexibility to move and more space you will get. Like this two-story house, it has a lot of size of 12.00 m x 16.00 m (192 square meters) and 180 sqm total floor area. This house features a second floor terrace that allows you to share exciting stories outside the home with your family.
House top view
 |
| 3D KH Design |
The house uses a flat roof construction. Makes it look modern and majestic. The terrace is shaded by a transparent roof, it is better to use tempered glass material for better durability. The bottom of the terrace or balcony is used as a carport.
Estimated cost
The estimated cost of building for this house could be up to 4.5 M pesos/$90,000 USD. This fee can be different, depending on the location and site material.
The ground floor
 |
| 3D KH Design |
The ground floor of this house has 90 square meters of floor area. The first floor consists of carport, lanai, living area, kitchen-dining area, bedroom 1 and common bathroom. Each room has a large size, so it is far from feeling cramped.
The second floor
Same with ground floor, second floor has 90 sqm floor area. The second floor is mostly used as bedroom design. Here, you may find bedroom 2 with ensuite bathroom, bedroom 3 ensuite bathroom and master bedroom with ensuite bathroom. There is also a terrace that can be accessed together, to enjoy the cool and fresh outdoor atmosphere.
Living area
 |
| 3D KH Design |
The living room has a design that's easy to apply. It is located directly next to a window or glass door to provide natural lighting and good air circulation. This room has a sofa set facing the TV mounted wall as the center living area.
Dining and kitchen area
This is how the kitchen and dining area looks like. The dining area uses an L-shaped layout or single wall layout to make the center area more spacious, and it can be used as a dining area.
Bedroom design
 |
| 3D KH Design |
This is one of the bedroom designs in this house. This bedroom takes a modern minimalist style. With natural light coming in from the installed glass windows. The gray walls are accented in the form of vertical embossed lines that enliven the visualization of the bedroom.
That's all for 2-Story House Design with 4 Bedrooms | 9.00 m x 10.00 m (180 Sqm TFA). Hopefully, those ideas are useful for those of you who're looking for ideas and inspiration about 2 story house design. We hope that it will be easier for you to realize your dream home. Don't forget to share it with your relatives and family.
Author : Yeni
Editor : Munawaroh
Source : 3D KH Design
Helloshabby.com is a collection of minimalist home designs and floor plans from simple to modern minimalist homes. In addition, there are several tips and tricks on home decorating various themes. Our flagship theme is the design and layout of the house, the inspiration of the living room, bedroom, family room, bathroom, prayer room in the house, the terrace of the house and the child's bedroom.

.jpg)












