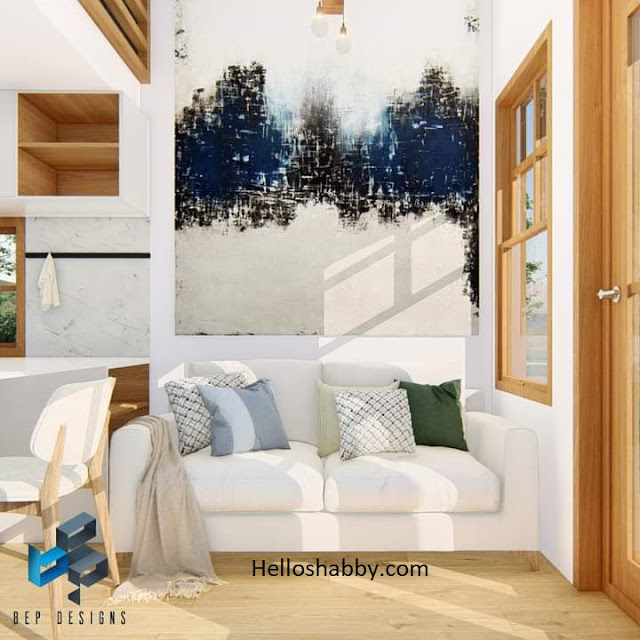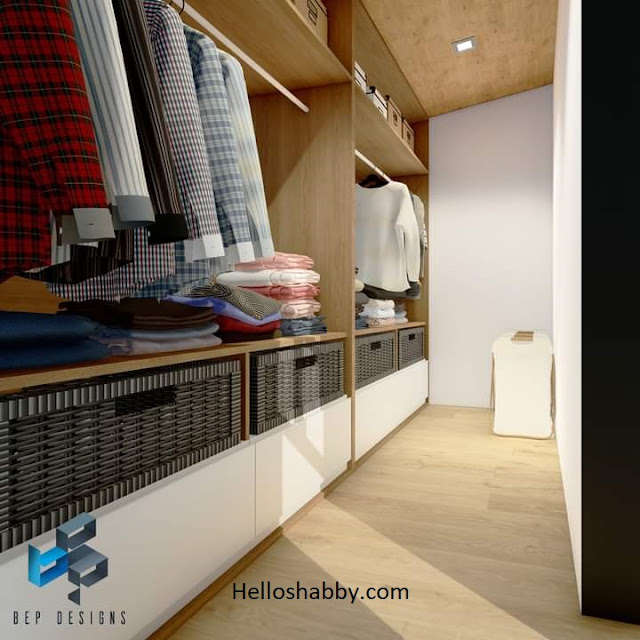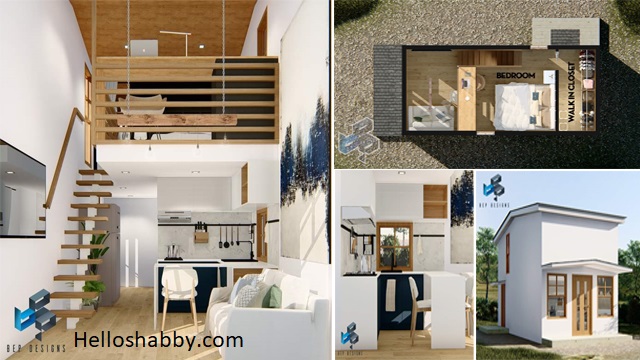Helloshabby.com -- Utilizing vertical space is a great way to deal with small tracts of land. This can be done in a variety of ways. One of the best was, make a loft house. Loft floors can make the house feel more spacious. It's also a good idea to have a perfect minimal dwelling with more usable space. For inspiration, we've prepared small house design with loft. Here are 3x7 Meters Small House with Loft.
Front side view
%200-19%20screenshot.png) |
| RABE Studio |
This house takes the concept of a loft house, which makes it have the shape of a house with high dimensions like this. This house can be built on an area of 3m x 7m (21 sqm/224.42 square ft of total floor area). To emphasize simple living, the use of white color and fine wood accents will give the house a bright and natural look.
Left side view
This is how the side of the house looks. This house minimizes excessive detail. Most of the exterior walls are left plain, only the main function for the installation of wooden windows at some point. The house is shaded by two roofs, the roofs of the front porch and the main building. Both use gable roofs construction.
Interior walkthrough
 |
| RABE Studio |
At a dimension of 21 square meters, an interior like this is what you will get with a loft in it. The use of white and natural oak colors appears in line with the exterior concept. This makes the interior have the impression of being spacious, clean and cozy. The interior design is not complicated, providing convenience and flexibility of its inhabitants.
Reference floor plan
The floor plan and layout can be arranged like this. The concept of a loft house with minimal bulkheads will help the space feel more spacious than it actually is. The lower are is more utilized into common spaces, such as living area, dining and kitchen, laundry and toilet & bath area.
Living area design
 |
| RABE Studio |
A house is not complete without a living area. This becomes a place for you to relax or even formally entertain guests. You can put a slender white sofa with patterned cushions like this. Put the wall decorations as the focal point in this space.
Dining and kitchen area
Right next to the living area, you'll find a dining and kitchen area. The kitchen takes a white and deep blue color to make it more lively. Fortunately, the kitchen area has a window to help you provide better air circulation. The dining table serves as divider between the living and kitchen area.
Toilet and bath
Because of the small land, toilet and bath is designed like this. You can make a shower area looks like in the box. This arrangement will help you to divine wet and dry areas in this space. Even small, you still have space to bring a sleek vanity. That way, the small bathroom will look even better.
Loft floor plan
%204-42%20screenshot.png) |
| RABE Studio |
This is how the loft floor design is. You will access it through a sleek wooden staircase. Add a second handrail to add a sense of security. Here, you will find a bedroom and walk-in-closet right behind the bedroom area.
Loft bedroom design
You'll get a cool bedroom design. Make sure you use strong and durable material for making loft floors. The distance between the loft bedroom and the ceiling must also be ideal to give a comfortable feeling when inside. The bedroom can be accented in the form of a wall in black box lines like this.
Walk in closet
 |
| RABE Studio |
No need to be confused anymore about storing clothes and other items, you can use the hallway behind the bedroom to become a walk-in-closet. Make it open without a door for easy retrieval.
Hopefully, those 3x7 Meters Small House with Loft ideas are useful for those of you who're looking for ideas and inspiration about small and loft house design. We hope that it will be easier for you to realize your dream home. Don't forget to share it with your relatives and family.
Author : Yeni
Editor : Munawaroh
Source : RABE Studio
Helloshabby.com is a collection of minimalist home designs and floor plans from simple to modern minimalist homes. In addition, there are several tips and tricks on home decorating various themes. Our flagship theme is the design and layout of the house, the inspiration of the living room, bedroom, family room, bathroom, prayer room in the house, the terrace of the house and the child's bedroom.



%204-30%20screenshot.png)

%203-1%20screenshot.png)









