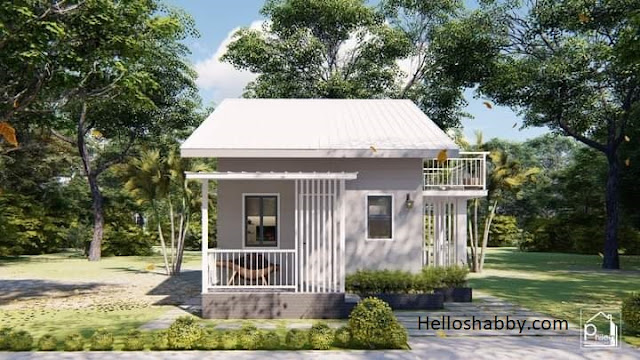Helloshabby.com -- More and more small house inspiration that looks stunning and adapts to today's modern needs. One of the best small house designs by Philein BudgetHomes. This house design is projected with 5m x 6.5 m floor dimensions. Inside, you can have useful spaces, such as 2 bedrooms and a functional attic. You will also get a balcony as your needs for a relaxing outdoor space.
Get more ideas on the review of 53 sqm small house design with attic and balcony | 2 bedrooms.
Exterior perspective
 |
| Philein BudgetHomes |
This is how the front look. From the front, the house looks simple and minimalist using a gray and white color palette. White grilles and white railings in front of the terrace provide privacy and somehow make the house more dimensional. You can add planter boxes on the right side of the front wall to plant shrubs that refresh the house look.
Right side view
 |
| Philein BudgetHomes |
As you can see, the superstructure appears to be leaning high. This is to maximize the vertical space as a functional attic. To make it look balanced, adding a side terrace with pillars that support the balcony area, completes the design. In this way, residents will also get two accesses from the front porch and side terrace. The balcony can only be accessed via the attic.
Left side view
Move to the left side of the building. The left side of the building also has a stunning design. The side walls are used to install glass windows, which brighten up the interior and the attic. Installation of ventilation can be considered carefully to provide good air circulation into the house.
3D Floor Plan
 |
| Philein BudgetHomes |
The floor dimensions for this house are 5 meters x 6.50 meters. The ground floor area is about 32.5 sqm, the attic floor area is about 20.50 sqm, with a total covered floor area of 53 square meters. Inside, there are:
- 4.5 sqm (48 sq ft) front porch,
- 9.35 sqm (101 sq ft) living area,
- 8.5 sqm (92 sq ft) kitchen & dining area,
- 4.03 sqm (43 sq ft) of toilet and bathroom,
- 9.19 sqm (99 sq ft) of bedroom,
- 3.45 sqm (37 sq ft)of service/laundry area.
Interior design
This is the interior design after the entrance. This area is made open-space as a living area, as well as a dining & kitchen area. Between the kitchen and living area, install minimalist wooden partition to give a clear boundary zone between the two spaces.
Bedroom 1 design
 |
| Philein BudgetHomes |
This 53 sqm small house design features 2 bedroom, perfect for a small family of 2-3 people. This is the bedroom on the first floor, looks out. Using a minimalist color palette of white and fine wood furniture accents to get a cozy, natural vibe. Choose a sleek and compact furniture to make small room well optimized. For example, designing a small bed with an under-bed-cabinet for additional storage.
Tiny modern bathroom
Even though it is relatively small, you still get a modern and nice bathroom design. Includes shower, toilet, and sink. Use patterned floor tiles and plant decorations to refresh this toilet&bath design.
Estimated cost
The whole room looks more or less like this. To build this house design, at least you need a cost of +/- 1.05 M PHP with basic finish. The actual cost may vary per location and site characteristic. Please keep in mind that this design is for reference and inspiration only. Get exact construction details by contacting professional architects and civil engineers.
The Attic design
 |
| Philein BudgetHomes |
This is the attic design looks like. This area is used as a study area/ home office. Place an L-shaped wooden table that occupies the corner well. Even though it seems to have a ceiling close to the attic floor, at least there is a balcony that can be opened to give air and light to this study area.
Attic bedroom design
This Attic bedroom has a fairly wide floor dimensions. You can put a low queen size bed there. More lively by installing wall paintings that make the space nicer.
That's all for 53 sqm small house design with attic and balcony | 2 bedrooms. Hopefully, those 7 Small Bathroom Ideas To Fall In Love With are useful for those of you who're looking for ideas and inspiration about small bathroom ideas. We hope that it will be easier for you to realize your dream home. Don't forget to share it with your relatives and family.
Author : Yeni
Editor : Munawaroh
Source : phileinbudgethomes
Helloshabby.com is a collection of minimalist home designs and floor plans from simple to modern minimalist homes. In addition, there are several tips and tricks on home decorating various themes. Our flagship theme is the design and layout of the house, the inspiration of the living room, bedroom, family room, bathroom, prayer room in the house, the terrace of the house and the child's bedroom.















