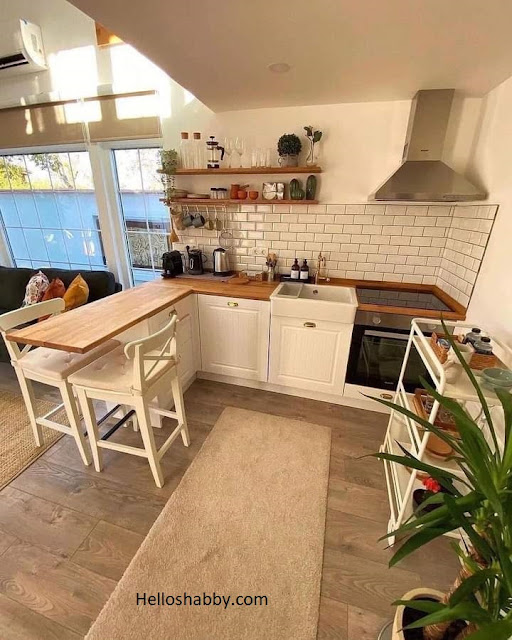Helloshabby.com -- Apart from 3D designs, you can also get interesting references from existing tiny house. One of them is this tiny house concept by @bugunnereyegidelim. With appealing outdoor features and interior outfitted with mezzanine floors, the house looks good in a efficient manner.
Here are lovely tiny house with mezzanine ideas for you.
Exterior walkthrough: Forget too-boxy front
 |
| @bugunnereyegidelim |
Forget about the too-boxy front of the tiny house for a moment. With a little thought, actually, you can get a typical front house building like this one. Front elevation with enough front porch to put chairs and decorative plants. Glass windows and doors add a touch of elegance and provide the best lighting.
Fun entertainment features
This beautiful tiny house features outdoor entertainment. A green lawn with a corner pool. The swimming pool has a stream of falling water that curves beautifully from its fountain. With these fresh features, tiny houses can even a romantic destination to spend the best vacation time.
Interior with mezzanine
 |
| @bugunnereyegidelim |
Entering the house, this spacious room and a mezzanine floor will amaze anyone who sees it. A mezzanine is a good idea to optimize a small space. You'll have a more functional space as well as a more contemporary look of the space.
Homey small kitchen
A well-functioning kitchen is a must in any home. It's a good idea to choose an L-shaped kitchen layout for limited square footage and open space models. The side of the kitchen countertops will function as both a kitchen zone divider and a breakfast table.
Pick neutral color scheme
 |
| @bugunnereyegidelim |
Color has significant impact on a tiny house. It's preferable to use a versatile neutral color tone. White paint in vertical areas give the impression of being clean, bright, and spacious. When combined with a wooden floor, it creates a cozy and homey atmosphere.
Mezzanine bedroom: Airy and relaxing
The mezzanine floor is used for a bedroom. The dimensions are wide enough for you to put a queen size bed for a couple's bedroom. Adding some ornaments such as rustic pendant lights and bromeliads will add a splash of aesthetic and natural freshness into the room.
Cozy modern bathroom
 |
| @bugunnereyegidelim |
A well-designed tiny house must include an appealing bathroom. The orange tiles contrast nicely with the dotted granite tiles. Orange adds a bright and playful touch to this versatile bathroom, while granite tiles add an elegant and aesthetic touch.
Thank you for taking time to read Lovely Tiny House with Mezzanine Ideas. Hopefully, those pictures will be useful to those of you looking for ideas and inspiration for small house design and plan. We hope that this makes it easier for you to build your dream home. Don't forget to share this article with anyone who might find it useful.
Author : Yeni
Editor : Munawaroh
Source : Various Source
Helloshabby.com is a collection of minimalist home designs and floor plans from simple to modern minimalist homes. In addition, there are several tips and tricks on home decorating various themes. Our flagship theme is the design and layout of the house, the inspiration of the living room, bedroom, family room, bathroom, prayer room in the house, the terrace of the house and the child's bedroom.













