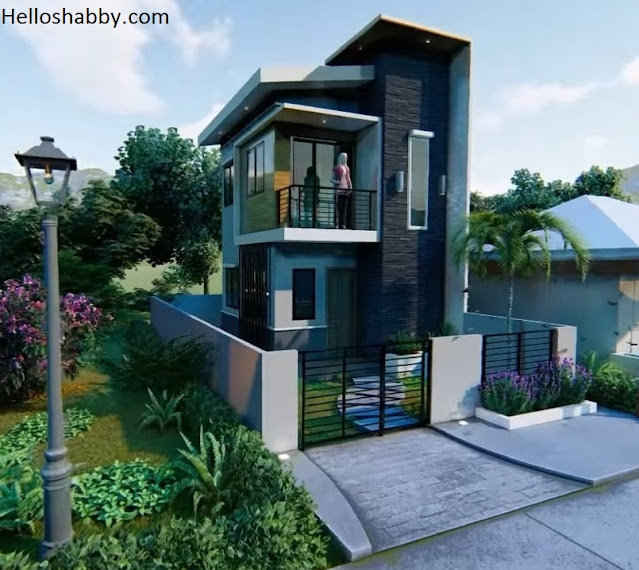Helloshabby.com - Having a house with a small size can indeed be a challenge. You have to be smart in organizing and designing it to look amazing. You can design a house with a size of 4 x 5 M using the concept of a two-story house. A house with two floors will certainly maximize every function of the room. The design of a two-story house often costs a lot. For that we are here to provide inspiration for you in making a two-story house with a low budget. For more details you can see the inspiration Low Budget 4 x 5 M (20 sqm) House Design 2 Story Philippines below!!
Facade Design
The facade of the house that uses the dominance of color and minimalist concept looks elegant and luxurious. This two-storey house uses a combination of white and gray with a beautiful touch of gray rock. This two-storey house is also equipped with a half fence so that it still looks like a magnificent house building. The corner of the room inside the facade of this house looks beautiful and charming.
Living Room Design
Entering the house there is a living room with a simple but comfortable shape. The living room using a black sofa bed looks elegant. The living room is also equipped with a large window that can be opened and closed so that the lighting enters to the maximum. The design of this guest room is also combined with a white floor that looks clean and charming.
Dining Room Design
Right next to the living room there is a dining room using a chair set containing four complete with a circular table so as to make the atmosphere warmer and more comfortable. This dining room uses black in accordance with the theme used in the House. The dining room is also made close to the kitchen so that it will facilitate access. In the corner of the dining room is also made a window that uses a black frame.
Bedroom Design
For this bedroom using a calm color dominance so that it will create comfort when resting. This bedroom uses a white mattress with a light gray color. In front of the bed there is also a closet for clothes storage. The bedroom is also equipped with a window made of letter L so that the room is not stuffy.
Ground Floor Plan
The division of this 25 square meter plan consists of :
- Terrace with a size of 2,2 m x 1 m
- Living room with a size of 2.2 m x 2 m
- Kitchen and dining room with a size of 4 m x 4 m
- Bathroom with a size of 0,9 m x 2,021 m
The division of this 25 square meter plan consists of :
- Balcony with a size of 2.217 m x 1 m
- Bedroom 1 with a size of 2,217 m x 2,240 m
- Bedroom 2 with a size of 2, 217 m x 1,76 m
- Bathroom with a size of 1,1 m x 1.885 m
Thank you for taking time to read Low Budget 4 x 5 M (20 sqm) House Design 2 Storey Philippines. Hopefully, those pictures will be useful to those of you looking for ideas and inspiration for small house design and plan. We hope that this makes it easier for you to build your dream home. Don't forget to share this article with anyone who might find it useful.
Author : Dwi
Editor : Munawaroh
Source : Moskarn
Helloshabby.com is a collection of minimalist home designs and floor plans from simple to modern minimalist homes. In addition, there are several tips and tricks on home decorating various themes. Our flagship theme is the design and layout of the house, the inspiration of the living room, bedroom, family room, bathroom, prayer room in the house, the terrace of the house and the child's bedroom.
















