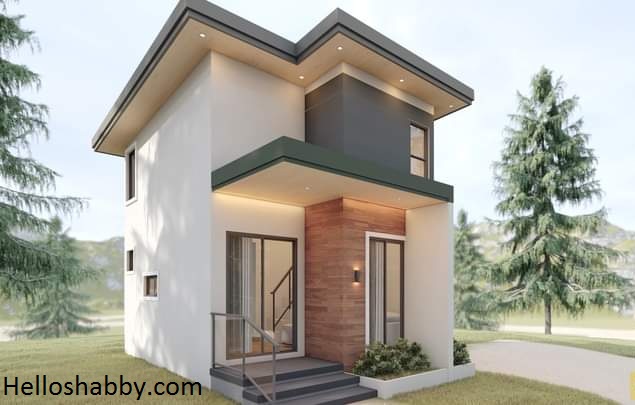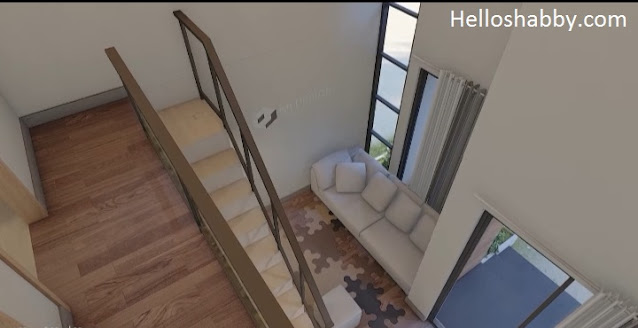HelloShabby.com - Home design that has an elegant style is indeed a trend because the House will look charming and attractive. To make a house with an elegant and modern home look certainly requires a large budget. But you can find out by looking for references to some elegant home designs with a small budget. One of them in this article we discuss about Small Budget House Design For Elegant Style 4 m x 6 m (33 sqm).
Facade House
The facade of the house looks elegant and modern look. The design of the house with a large glass and vertical glass so that it looks modern and also improves lighting in the House. There is a white pillar that makes the house look solid. There is a wood motifs presented in front of the house which becomes vocal points.
The side view of the house looks luxurious with a combination of ornaments used. Looks paint the walls with cream color that blends with the gray roof and also the walls with wood motifs add beauty to the house size 4 m x 6 m (33 sqm)
Living Room
Enter the house there is a living room using an elongated white sofa. In addition there is a vertical glass that makes the house brighter. In addition, long curtains that dangle using two colors look beautiful and modern. For this living room carpet using a unique motif that makes the look of the living room becomes more modern.
Dining Room and Kitchen
The dining room that blends with the kitchen looks spacious by using the design of the room without a partition. For the kitchen, white is chosen and combined with wood materials so that it looks natural. As for the living room, choose brighter colors. In the show from the chairs used and also abstract wall decor.
Bedroom
The second floor of this house has two bedrooms. This bedroom with a fairly large size has a simple but modern look. The selection of bright bed linen but also in line with the design of the house makes the look more beautiful. There is one bed and a glass closet used to store clothes.
The division of the room on the first floor there :
- Front porch
- Living room
- Dining room
- Kitchen
- Bathroom
- 1 bedroom
- Stairs
The division of the room on the second floor there :
- 2 bedrooms with 2 cabinets
Thank you for taking time to read Small Budget House Design For Elegant Style 4 m x 6 m (33 sqm). Hopefully, those pictures will be useful to those of you looking for ideas and inspiration for small house design and plan. We hope that this makes it easier for you to build your dream home. Don't forget to share this article with anyone who might find it useful.
Author : Dwi
Editor : Munawaroh
Source : 3D Kh Design
Helloshabby.com is a collection of minimalist home designs and floor plans from simple to modern minimalist homes. In addition, there are several tips and tricks on home decorating various themes. Our flagship theme is the design and layout of the house, the inspiration of the living room, bedroom, family room, bathroom, prayer room in the house, the terrace of the house and the child's bedroom.

















