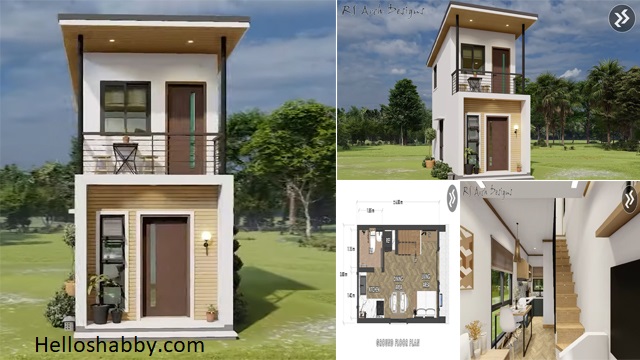Helloshabby.com -- Don't worry if you plan to make a tiny house! The tiny house design won't always be narrow and stiff. It can appear as a stylish homes with extra comfort there. Just like this tiny 18 sqm house design by RS Arch Designs. Making good use of small land into a two-story dwelling that awes.
This tiny house is designed to support a simple, flexible lifestyle. Perfect for a couple's house or a small family here. For you, here is habitable 18 sqm tiny house design with a modest yet modern concept.
Gorgeous front elevation design
%202%20Storey%20Small%20House%20Design%20_%201%20Bedroom%20House%201-35%20screenshot.png) |
| © RS Arch Designs |
The 3 x 6-meter lot is relatively small, but it's still just right enough to build a simple, two-story tiny house. Simple buildings will cost modest resources. It adds a balcony on the second floor and a front porch in back-to-front dimensions, which makes the house less boxy.
Finishing the front porch with a wooden-striped wall gives the house a cozy and natural look, blending with the white exterior paint around it.
Corner view
This tiny house design will not disappoint anyone who owns a tiny house. A two-story building with enough exterior features to relax in. Each side of the wall has windows with adjustable design and size. The front windows, for example, it will adds light and improves the front elevation look.
The ground floor plan
This house separates two floors firmly in function. The ground floor is used for common spaces. You will find space without solid walls for the living area, dining area, and kitchen. The toilet and bath is surely using a closed chamber concept to provide a sense of privacy.
- The living and dining area with a size of 4.15 m x 3.00 m,
- kitchen area with a size of 1,85 m x 1.42 m,
- toilet and bath with a size of 1.85 m x 1.15 m.
Interior concept on the first floor
The right interior design will make you forget you're living in a tiny house. The ground-floor interior features a white color scheme with fine wood accents. This makes the room look spacious, cozy, and bright.
The windows on the center walls maximize light and reduce the feeling of being cramped or stuffy. In this type of space, you should choose sleek or minimalist furniture design.
The second floor plan
%202%20Storey%20Small%20House%20Design%20_%201%20Bedroom%20House%200-33%20screenshot.png) |
| © RS Arch Designs |
The second floor is used for private space, specifically the bedroom. It measures 5.00 m by 3.00 m in size. It's enough to place a sleeping area, study/work area, and closet. Everything you need for a comfortable, simple life in a tiny house. There is a balcony that's only accessible from the bedroom. This balcony measures 1.00 m by 3.00 m.
The sleeping area and closet
%202%20Storey%20Small%20House%20Design%20_%201%20Bedroom%20House%200-21%20screenshot.png) |
| © RS Arch Designs |
Go up to the second floor, you'll encounter the bed. The bed is adjacent to the wall to provide movable space to other area. The center wall is put to good use to house modern cabinets here. It looks stylish with the nightstand, top cabinets, and decorations on it. There is space for a small closet or wardrobe in the corner of the room.
The private lounge
This area is wide enough to place a relaxing sofa and a minimalist work desk in the room's corner. It's like having your own private workspace and lounge. This second floor is supported by a high ceiling with a layer of wood or PVC, depending on the budget. The high ceiling will provide good circulation in the room.
Estimated cost
To build this 3 x 6 meters or 18 square meters tiny house, you will need an estimated cost of around Php 700K- 900K ($12.545 - 16.129 USD). The actual cost may vary depends on the site location and material used.
Thank you for taking time to read Habitable 18 SQM Tiny House Design with a Modest yet Modern Concept. Hopefully, those pictures will be useful to those of you looking for ideas and inspiration for small house design and plan. We hope that this makes it easier for you to build your dream home. Don't forget to share this article with anyone who might find it useful.
Author : Yeni
Editor : Munawaroh
Source : © RS Arch Designs
Helloshabby.com is a collection of minimalist home designs and floor plans from simple to modern minimalist homes. In addition, there are several tips and tricks on home decorating various themes. Our flagship theme is the design and layout of the house, the inspiration of the living room, bedroom, family room, bathroom, prayer room in the house, the terrace of the house and the child's bedroom.


%202%20Storey%20Small%20House%20Design%20_%201%20Bedroom%20House%200-7%20screenshot.png)
%202%20Storey%20Small%20House%20Design%20_%201%20Bedroom%20House%200-27%20screenshot.png)
%202%20Storey%20Small%20House%20Design%20_%201%20Bedroom%20House%202-45%20screenshot.png)
%202%20Storey%20Small%20House%20Design%20_%201%20Bedroom%20House%206-4%20screenshot.png)
%202%20Storey%20Small%20House%20Design%20_%201%20Bedroom%20House%206-22%20screenshot.png)








