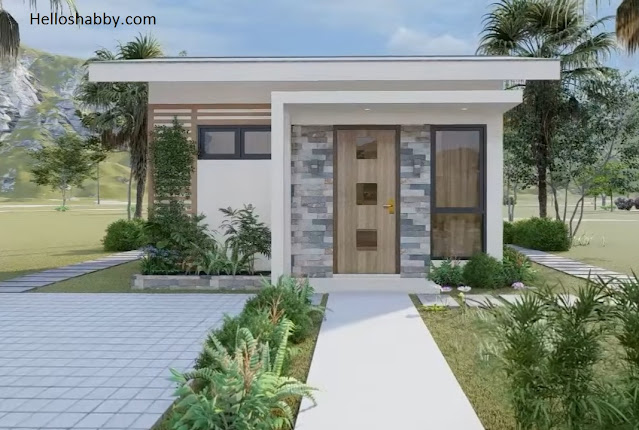Helloshabby.com - Modern home design is indeed a lot of choice for many people because it is a home design with a modern concept has its own advantages, especially for those of you who have a house with a small size. Houses with modern concepts usually have a simple design, prioritize functional beauty, have large windows and high ceilings. For those of you who are looking for inspiration about a small house that uses a modern concept, you can see the explanation below. The house with a size of 5 x 5 m consists of a living room, dining room, kitchen, bathroom and 2 bedrooms. For more details you can see the inspiration One story Tiny House Design 5 x 5 M With Modern Interior below!!
Facade Design
The facade of the house using a blend of gray with a touch of wood is one of the characteristics of a modern concept house. The house that has a charming exterior is displayed from the strict building lines in The Shape of a square. You can create space for planting plants in front of the house so that it makes the look more beautiful and fresh. The facade of this house has windows and doors with a large size using an elegant black frame.
House Side Design
This side view of the house looks like a strict building shape. The use of the gable roof of this house is an interesting characteristic. This gable roof choose to absorb heat to the maximum so that the inside of your house will feel more cool. On the side view of this house is also made a path that makes the house look neat. This house is also equipped with white lights.
Living Room Design
The living room near the door and window looks comfortable and neat. The living room using a light gray sofa bed combined with fresh green motif pillows makes the look more modern. In order not to look empty you can take advantage of the corner of the room to place plants with big sizes. This plant with a big pot can also simultaneously become a room partition.
Dining Room and Kitchen Design
The dining room next to the living room has a simple but elegant look. Dining room using a table set of natural wood material. For this kitchen using the letter L shape with a charming white kitchen set. The appearance of this kitchen will certainly add comfort when cooking.
Bedroom Design
The bedroom using the dominance of light gray makes the look more modern and minimalist. This bedroom has a window with a large size so as to maximize the lighting that enters the room. You can use the empty wall Area as a room decoration by placing wooden material shelves.
Bathroom Design
This small bathroom has a charming and modern look. The bathroom is divided into two areas using glass partitions for wet areas. You can add a sink in White combined with a mirror with a simple but modern design. For storage you can take advantage of the wall by placing a simple stacking rack.
Floor Plan
The division of this 5 x 5 M plan consists of :
- Terrace with a size of 2 m x 1 m
- Living room with a size of 3 m x 3,5 m
- Dining room and Kitchen with a size of 2.5 m x 2 m
- Bathroom with a size of 2.5 m x 2.5 m
- Bedroom with a size of 2 m x 3 m
Thank you for taking time to read One story Tiny House Design 5 x 5 M With Modern Interior. Hopefully, those pictures will be useful to those of you looking for ideas and inspiration for small house design and plan. We hope that this makes it easier for you to build your dream home. Don't forget to share this article with anyone who might find it useful.
Author : Dwi
Editor : Munawaroh
Source : Blue Chip Design
Helloshabby.com is a collection of minimalist home designs and floor plans from simple to modern minimalist homes. In addition, there are several tips and tricks on home decorating various themes. Our flagship theme is the design and layout of the house, the inspiration of the living room, bedroom, family room, bathroom, prayer room in the house, the terrace of the house and the child's bedroom.

















