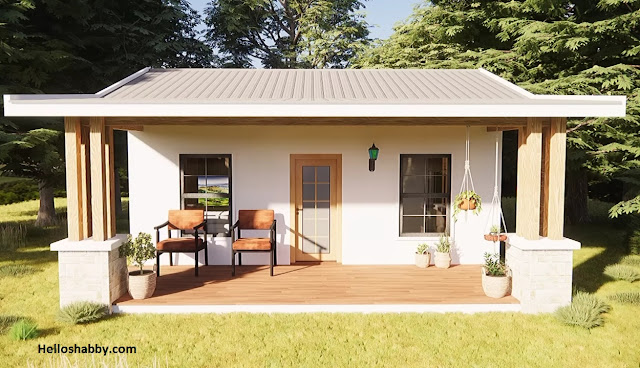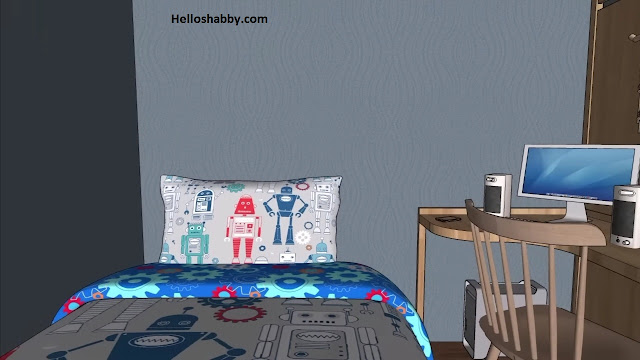Helloshabby.com - House with a size of 6 x 7 including a small size so you have to design with a simple concept but also looks amazing. A house with a simple design with not many simple but wonderful decorations can be an option for you. So there is no mistake if you use the following Home Design Inspiration. This 6 x 7 house consists of a terrace, living room, kitchen, bathroom and 2 bedrooms. For more details you can see the inspiration Simple Small House Design Ideas With 2 Bedroom (6 x 7 M) 42 sqm below !!
Facade Design
The facade of the house by using a simple and minimalist look makes the house look wider. The use of white color can be one way to make the room look more spacious. Seen on the facade of the house there is a terrace with a fairly large size. This terrace uses natural wood vinyl flooring. In order to look green you can put green plants both hanging and placed in pots.
This side view of the house looks like a corner of the house that seems minimalist and simple. This house uses wooden poles with cast cement and finished with gray stone. It looks like a house building that uses a light gray gable roof so it is more minimalist. This house is also equipped with glass windows using black frames.
Enter the house there is a living room using a light gray sofa bed. The living room also has a TV rack using wood material. This shelf can be used to place unique decorations such as flower vases, sculptures, paintings, etc. There are air vents with an upward sloping shape so that the lighting in the room can enter optimally.
Right next to this living room there is a dining room using the dominance of white and natural wood. The dining room is also located near the kitchen so as to maximize the function of the existing room. The kitchen with an elongated shape is equipped with an upper cabinet for storage. To make it look greener you can add vines. This kitchen also has a window that can be opened so as not to make it stuffy.
The bathroom using the dominance of gray color and the use of stone makes the look more natural. This bathroom has a glass partition that separates the wet area and the dry area. For dry areas use closet seating. As for wet areas, use a shower. The floor of this bathroom uses a gray checkered motif so that it looks more modern.
The bedroom is equipped with a study room can indeed be used for children. The bedroom using this cute cartoon motif mattress looks bright. For wall paint, choose to use gray color so that it makes the atmosphere warmer and more comfortable. This bedroom also has a clothes storage cabinet using wood material.
The division of this 6 x 7 M plan consists of :
- Living room with a size of 2 m x 3 m
- Dining room and kitchen with a size of 2.7 m x 3 m
- Bathroom with a size of 1.6 m x 2 m
- Bedroom 1 with a size of 2.7 m x 3 m
- Bedroom 2 with a size of 2.7 m x 3 m
Thank you for taking time to read Simple Small House Design Ideas With 2 Bedroom (6 x 7 M) 42 sqm. Hopefully, those pictures will be useful to those of you looking for ideas and inspiration for small house design and plan. We hope that this makes it easier for you to build your dream home. Don't forget to share this article with anyone who might find it useful.
Author : Dwi
Editor : Munawaroh
Source : Design Arc
Helloshabby.com is a collection of minimalist home designs and floor plans from simple to modern minimalist homes. In addition, there are several tips and tricks on home decorating various themes. Our flagship theme is the design and layout of the house, the inspiration of the living room, bedroom, family room, bathroom, prayer room in the house, the terrace of the house and the child's bedroom.

















