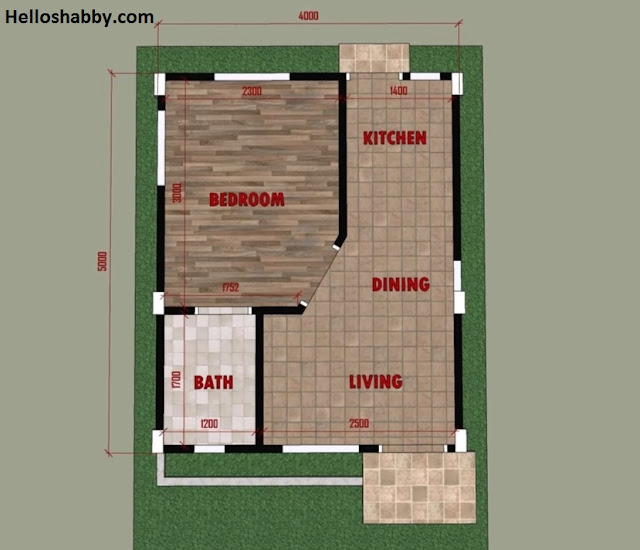Helloshabby.com - If you have a small area of land then of course you will think about the budget that will be spent on development. The house with a size of 4 x 5 M has a simple but beautiful appearance. By using the right design, the small size House will look spacious and comfortable to live in. Of course, in planning the construction of a house you need a plan, design and budget to be spent in building a house. For that we will discuss the House plan size 4 x 5 M and also the budget to be issued.
For more details you can see the inspiration Smart Tiny House Design 4 x 5 M Worth 300K (Floor Plan & Estimated Cost) below !!
Facade Design
The facade of the house using this simple look looks beautiful and charming. The house using exposed cement combined with light blue color seems to give a natural impression. For the look of the house on points can be added wood with a natural color. The house is equipped with wooden material doors and glass windows using a gray frame so that it can look in harmony with the exposed cement used.
The side view of this house looks like a building with corners and lines of a simple and charming house. This house uses a flat roof model so it looks modern and minimalist house building. For the ceiling of the house using natural wood motifs that give a warm impression in the room of the House.
The interior appearance of the house there is a living room using a dark gray sofa bed with white walls so that it gives a minimalist impression. This living room can be used for 3 people using a comfortable sofa can add quality when gathered with family members. On an empty wall area you can use as a painting with an abstract look.
Next to the living room there is a dining room and a kitchen of a comfortable size. The dining room using a bright blue chair set makes the look more comfortable and increases appetite. As for this kitchen, use elongated models in warm colors. The combination of natural wood and Black Rock makes the look more comfortable. For kitchen walls choose white color that can make the atmosphere brighter and wider.
Bedroom Design
The bedroom with the bathroom in this can protect the privacy of the owner of the room. But there are things you need to pay attention to is about air circulation. You must apply a window with a large size or with a sufficient amount so that circulation in the room can be good and maximum. The bedroom using a neutral color mattress can add to the comfort of the owner of the room.
Floor Plan
The division of this 4 x 5 M (20 sqm) plan consists of :
- Living room with a size of 2.5 m x 1.5 m
- Dining room with a size of 1.4 m x 1 m
- Kitchen with a size of 1.4 m x 2 m
- Bathroom with a size of 1.2 m x 1.7 m
- Bedroom with a size of 2.3 m x 3 m
In building a house with a size of 4 x 5 m requires a budget of about 300k php, cost estimate varies on various factor like locations, labor and material cost in area.
Thank you for taking time to read Smart Tiny House Design 4 x 5 M Worth 300K (Floor Plan & Estimated Cost) Hopefully, those pictures will be useful to those of you looking for ideas and inspiration for small house design and plan. We hope that this makes it easier for you to build your dream home. Don't forget to share this article with anyone who might find it useful.
Author : Dwi
Editor : Munawaroh
Source : B-art Design
Helloshabby.com is a collection of minimalist home designs and floor plans from simple to modern minimalist homes. In addition, there are several tips and tricks on home decorating various themes. Our flagship theme is the design and layout of the house, the inspiration of the living room, bedroom, family room, bathroom, prayer room in the house, the terrace of the house and the child's bedroom.
















