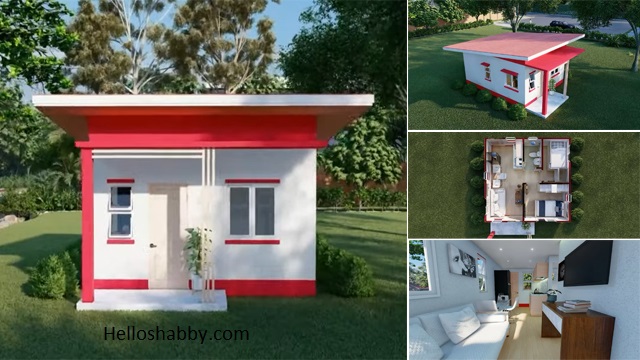Helloshabby.com -- The ideal tiny house design is really being sought after. It's not just about the look, but how the design is also realistic to build and make life comfortable in a small house. Design House PH tries to visualize tiny house designs suitable for small families. Let's see more details in this brilliant tiny house design 6m x 5m with 2 bedrooms.
Wonderful front elevation in red
%20_%2030sqm%20with%202%20Bedrooms%201-32%20screenshot.png) |
| © Design Concept PH |
The front elevation of this tiny house is simple. It only has a regular cube's symmetrical shape. The exterior finishing takes it to the next level of tiny house. White base paint for the front wall, incorporating red paint as a contrast that adds a bold personality to this house. In addition, the house has a small terrace with slender secondary skin and plants that liven up the front elevation.
Tiny house uses skillion roof
A skillion roof has one flat and sloped surface as above, you might call it a simple sloped roof. This kind of roof allows water to drain effectively. Skillion roofs are also suitable for houses with low ceiling heights because they save money in terms of construction.
Versatile open-space
%20_%2030sqm%20with%202%20Bedrooms%202-44%20screenshot.png) |
| © Design Concept PH |
One elongated space is well used for living spaces. First, you will find the living room. You can fill it with a cozy white sofa facing the TV like this. In the same space, there is a small dining area and a tiny kitchen. It does look narrow and elongated, but thanks to the windows strategically installed, it will reduce the feeling of stuffiness in this open space.
Streamlined dining area
This tiny house design provides essential space even in a small space. It's a good idea to choose sleek furniture designs to save space. That way, you can place a slim dining table and three minimalist chairs. It's small, but it serves well the dining area's need.
Simple bathroom design
The bathroom in this tiny house is adequate. You can place a shower, toilet, and sink here. The white color is used to give a clean and bright look. Install a large mirror on the wall to create the illusion of a larger space than it is. The large mirror also makes it easy for you to touch up.
Master bedroom design
%20_%2030sqm%20with%202%20Bedrooms%203-15%20screenshot.png) |
| © Design Concept PH |
The master bedroom can be arranged like this. An all-white concept room for a minimalist, streamlined look. Add room decorations to add a splash of color and ornamental things into the room. The presence of windows will keep the space fresh and bright.
The home's layout
%20_%2030sqm%20with%202%20Bedrooms%202-6%20screenshot.png) |
| © Design Concept PH |
This is the layout of the house. It is divided into two parts; left and right. The open space on the left side houses the living room, dining area, and kitchen. No partition makes the room more spacious and not cramped. The right side is used for the first and second bedroom. The second bedroom is a bunk bed concept, so there are more beds in it.
Thank you for taking time to read Brilliant Tiny House Design 6m x 5m with 2 Bedrooms. Hopefully, those pictures will be useful to those of you looking for ideas and inspiration for small house design and plan. We hope that this makes it easier for you to build your dream home. Don't forget to share this article with anyone who might find it useful.
Author : Yeni
Editor : Munawaroh
Source : Youtube/© Design Concept PH
Helloshabby.com is a collection of minimalist home designs and floor plans from simple to modern minimalist homes. In addition, there are several tips and tricks on home decorating various themes. Our flagship theme is the design and layout of the house, the inspiration of the living room, bedroom, family room, bathroom, prayer room in the house, the terrace of the house and the child's bedroom.


%20_%2030sqm%20with%202%20Bedrooms%201-38%20screenshot.png)
%20_%2030sqm%20with%202%20Bedrooms%203-50%20screenshot.png)
%20_%2030sqm%20with%202%20Bedrooms%203-27%20screenshot.png)



.jpg)





