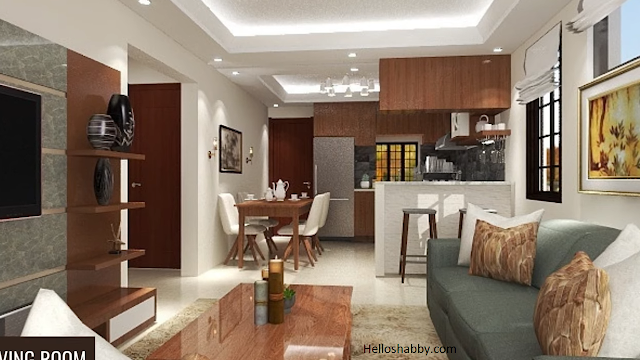Helloshabby.com -- There are several different types of houses. A bungalow house is a good house type option for the working middle class, as it is affordable and offers many advantages. Like this 67-sqm bungalow house design. The house is suitable for modest families who crave efficient square footage and in inviting front porch. An open-plan concept will provide a comfortable open line of sight.
This is a small bungalow house of 67 sqm with 2 bedrooms for a simple family.
Exterior walkthrough
 |
| © Akashi Design |
The bungalow takes on a single-level concept with an inviting front terrace. The terrace is shaded by an overhanging roof supported by visible beams and rafters. The house's ideal height allows for taller windows and vaulted ceilings, which add to the space's airy feel. Bright finishing colors and accents made of slate stone give the exterior a homey, and natural appearance.
Homey living room design
The living room welcomes you when you enter the house. You can take a seat on a sizable gray sofa for a short rest. A wall-mounted TV with a backdrop and a shelf for decorations is also present. The living room is more cozy with a rug. It still looks elegant, event with the simple arrangement.
Flexible open-plan scheme
 |
| © Akashi Design |
This open-plan space offers you several benefits. Knocking down solid walls to create a spacious and airy space. The living room is directly adjacent to the kitchen and dining area, creating an opportunity to always take place here.
Kitchen design ideas
This open kitchen uses a U-shaped layout. One side of the countertop will work as a bar counter and dividing table with other areas. This kitchen design uses furniture in a wooden shade that gives a cozy atmosphere. A bold contrast is introduced from the backsplash with natural stone that looks cool in this kitchen.
Bedroom 1 design
 |
| © Akashi Design |
The first bedroom will work as the master bedroom for its more spacious size. You can try this arrangement idea. Putting a bed with bright bedding in the center of the space and placing two nightstands on the sides, this arrangement creates a comfortable balanced look. Add decorations such as floral paintings to enhance the master bedroom.
Second bedroom design
The second bedroom is so cozy with its neutral scheme and soft colors. Here, you can place a large bed, a nightstand, and a compact wardrobe. The bedroom has a window that can be opened to channel fresh air into the space. Add curtains to provide privacy and reduce the harsh sunlight.
The bathroom design
 |
| © Akashi Design |
There is nothing lacking in this bathroom design. Apply the all-in-one concept for space efficiency. The bathroom has a shower box, toilet, and vanity in there. The top of the toilet walls' is used to add a floating shelf to place tissue stocks and decorations on.
Floor plan reference
 |
| © Akashi Design |
This small bungalow house consists of:
- front porch with a size of 3.5 m x 1.8 (6.3 m2)
- living room and kitchen with a size of 3.5 m x 8.1 m (28.63 m2)
- bedroom 1 with a size of 3.5 m x 3.8 m (13.3 m2)
- bathroom with a size of 4.6 m2
- bedroom 2 with a size of 3.6 m x 2.894 (9.82 m2)
- and back porch with a size of 3.84 m2.
Thank you for taking time to read Small Bungalow House of 67 SQM with 2 Bedrooms for a Simple Family. Hopefully, those pictures will be useful to those of you looking for ideas and inspiration for small house design and plan. We hope that this makes it easier for you to build your dream home. Don't forget to share this article with anyone who might find it useful.
Author : Yeni
Editor : Munawaroh
Source : Youtube/AKASHI DESIGN
Helloshabby.com is a collection of minimalist home designs and floor plans from simple to modern minimalist homes. In addition, there are several tips and tricks on home decorating various themes. Our flagship theme is the design and layout of the house, the inspiration of the living room, bedroom, family room, bathroom, prayer room in the house, the terrace of the house and the child's bedroom.













