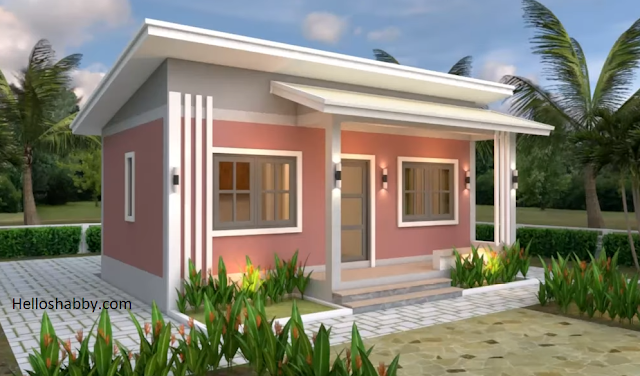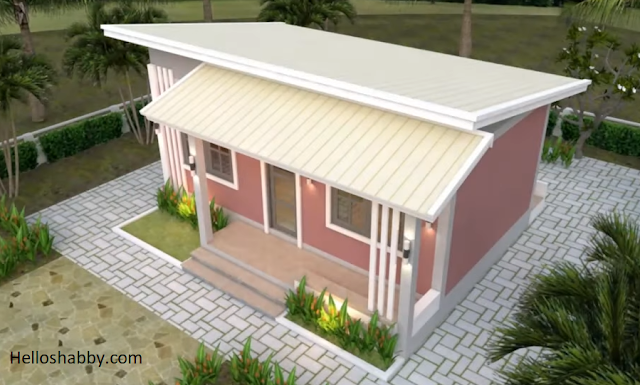Helloshabby.com -- Small house designs are becoming increasingly popular. This is not without reason, given the high cost of land and construction costs. Tiny house designs are expected to save money and therefore better suited to private homes or small families.
This review includes examples of good small house designs. This house which measure 26 by 20 feet (8x6 meters), has everything you need for a comfortable stay. More details below! Here is Small House Plan 26x20 Feet with Shed Roof + Floor Plan (8x6M).
Attractive front elevation
 |
| ©House Plan S/Sam Architect |
The front elevation displays the house's facade design. The house appears to be built with a simple geometric shape without intricate ornamental details. The front elevation has a terrace with latticework and pillars to make the house more dynamic. For the front elevation, the main door and two glass windows are enough to provide a balanced and pleasing visual.
Lovely exterior colors
The exterior of this house is painted in an unusual color. Pink rosewood represent a sweet home with a cozy vibe. The exterior walls are painted in a rosewood color. It's smart idea to pair it with white paint finishes on the pillars, latticework, and door and window lines. Pink and white have a clean look. This shade of pink is also not childish and exudes an elegant vibe.
Simple landscaping that makes an impact
 |
| ©House Plan S/Sam Architect |
The house's architects gave simple landscaping ideas that had an impact on the exterior. It's simple as setting aside a small area for a bed garden. You can cover the ground the soil with grass and plant fresh tropical plants there. This garden idea is simple to try. It definitely make the exterior of the house freshers and away from the arid atmosphere.
The rear view
This is the back of the house. This side connects to the master bedroom, so the bedroom will get a bonus view of the outside of the house from the glass door installed. After the door, there are terraced steps for residents to go out and enjoy the air from the back of the house.
Aerial view
 |
| ©House Plan S/Sam Architect |
This house features a shed roof, with one sloping side toward the backyard for the main interior and one sloping side towards the front for the terrace roof. You can use tiles, shingles, or metal on the shed roof. This type of roof is known as a weatherproof roof, and can last effectively for up to 50 years with quality workmanship and roof coverings.
The floor plan reference
 |
| ©House Plan S/Sam Architect |
This is a floor plan. This house will only have one bedroom. This is to achieve a comfortable and less cramped living space. The house consists of:
- balcony / porch 5.4 m x 1.3 m,
- sitting/sleeping with size of 3.2 m x 4.7 m,
- kitchen with dining area with a size of 2.6 m x 3.2 m,
- bathroom with a size of 2.6 m x 1.5 m.
Thank you for taking time to read Small House Plan 26x20 Feet with Shed Roof + Floor Plan (8x6M). Hopefully, those pictures will be useful to those of you looking for ideas and inspiration for small house design and plan. We hope that this makes it easier for you to build your dream home. Don't forget to share this article with anyone who might find it useful.
Author : Yeni
Editor : Munawaroh
Source : Via Youtube/House Plan S
Helloshabby.com is a collection of minimalist home designs and floor plans from simple to modern minimalist homes. In addition, there are several tips and tricks on home decorating various themes. Our flagship theme is the design and layout of the house, the inspiration of the living room, bedroom, family room, bathroom, prayer room in the house, the terrace of the house and the child's bedroom.

.jpg)











