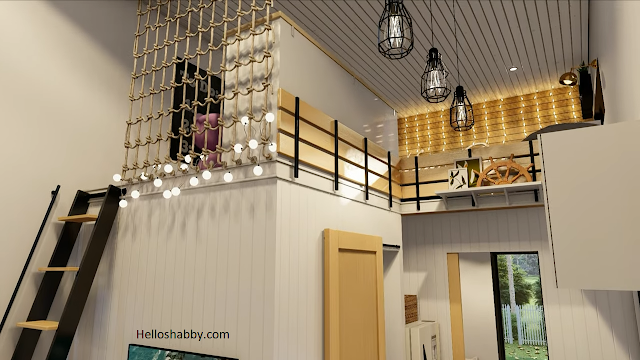Helloshabby.com -- Nowadays, small spaces are no longer a big challenge to having comfortable home. Just look at this small house design (3 x 6 meters). The small loft house concept house design has many features to support a simple and pleasant downsized life. Check out this 3 x 6 meter small loft house design with 2 bedrooms for more information.
Welcoming front elevation
The front of the house has elevated construction. It makes the house appear more dimensional. The front elevation has an open terrace with open windows, resulting a porch and an extended dining area outside. The front porch feels so fresh and aesthetically pleasing with white and fine wood accents all around it.
The rear view
The back of the house is painted white with gray accents and a fine wood upper wall. It has windows and air vents on the inside to allow for air circulation and natural lighting. We can also see that there is a side yard that can be used as a relaxing patio from here.
Estimated cost
This small 3 x 6 meter loft house is estimated to cost 390,000.00 PHP (price in the Philippines), or $7,800 USD to build. Actual cost may vary depending on the location of the side. This estimated cost also excludes furniture, backfilling, and landscaping.
The ground floor plan
 |
| ©Stacked Panda |
The ground floor consists of:
- a living area of 3.5 m x 2.2 m,
- kitchen with a size of 1.7 m x 2.6 m,
- toilet and bath with a size of 1.8 m x 2.3 m,
- bedroom 1 with a size of 3.5 m x 2.00 m.
The loft floor plan
Tiny houses are more stylish with a loft floor. The loft floor is used as a bedroom in this case. It is half the size of the vertical space in this house. The loft bedroom is at least 3.5 m x 4.3 m, or 15.05 square meters.
The living area
Despite its small size, you will get a pretty good living area. Extra tips for having a sofa with storage underneath to get more storage space in this tiny living room. The living area here also has access to the sleek stairs leading to the loft bedroom.
Dining and kitchen design ideas
The dining area and kitchen occupy a small hallway in this house. It's enough to place a sink and stove; a table will also be placed with black stools underneath. Adding wide glass windows that can be opened and closed to get more sunlight. More sunlight will lower electricity consumption and help you get a healthy lifestyle.
The loft construction
This is how the loft construction looks like. High ceilings make it possible for the loft bedroom to not be hot and stuffy. The loft is in the L-shaped space below the solid concrete foundation. It has a wooden railing for security and added privacy.
The loft bedroom design
 |
| ©Stacked Panda |
You can create a loft bedroom as beautiful as this. Use a white color scheme with artistic wood plank walls and cozy flooring. Beautiful string lights curtains add an aesthetic touch to the wood plank walls. This loft bedroom also has windows for light and air ventilation, so you'll be able to sleep comfortably here.
Thank you for taking time to read 3 x 6 Meters Small Loft House Design with 2 Bedrooms. Hopefully, those pictures will be useful to those of you looking for ideas and inspiration for small house design and plan. We hope that this makes it easier for you to build your dream home. Don't forget to share this article with anyone who might find it useful.
Author : Yeni
Editor : Munawaroh
Source : Youtube/Stacked Panda
Helloshabby.com is a collection of minimalist home designs and floor plans from simple to modern minimalist homes. In addition, there are several tips and tricks on home decorating various themes. Our flagship theme is the design and layout of the house, the inspiration of the living room, bedroom, family room, bathroom, prayer room in the house, the terrace of the house and the child's bedroom.

















