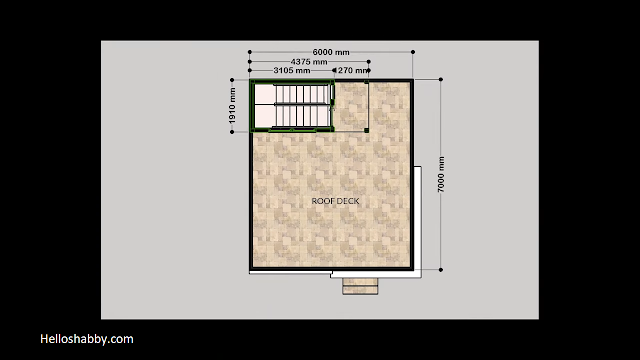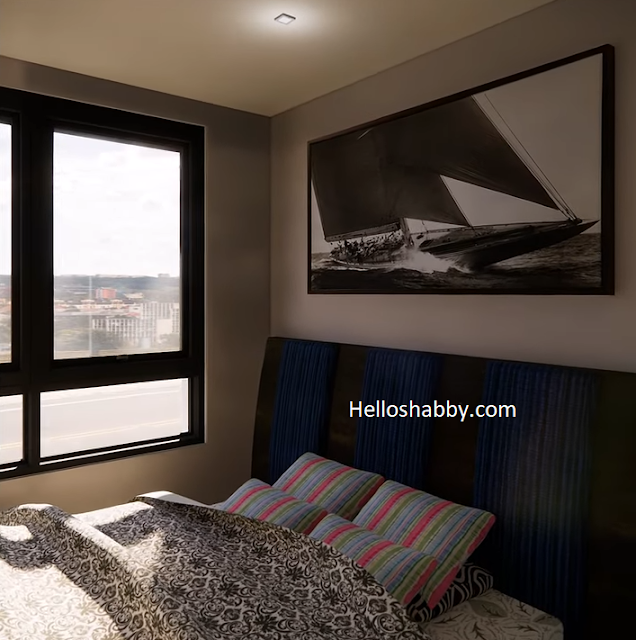Helloshabby.com -- Looking for a small home design with plenty of space and everything you need? This house design is the solution. The house takes the concept of a small, two-story house that even comes with a roof deck at the top of the house. The interior design includes three bedrooms and other areas that are perfect for a medium-sized family home. It has modern feel due to its bold, minimalist exterior design too.
More details, keep reading for 6 x 7 M Small 2-Storey House with 3 Bedrooms and Roof Deck.
Firm building design
 |
| ©Ocapski |
A small house on a small plot of land is better with a bold and simple building form, as shown. Consider the geometric shape that appears to stand firmly. The front elevation has a minimalist aesthetic, with tall windows, white and gray finishing paint, and a main door in wooden touch. These add character to the front of the house.
Exterior features
This house provides nothing ordinary. You can at least enjoy some exterior features, such as container garden in front of the house, a balcony on the second floor for relaxation, and a roof deck. The roof deck makes use of the flat roof at the top of the house to create a relaxing area or any other outdoor areas you require.
The ground floor plan
 |
| ©Ocapski |
The house's designer of this 6 x 7 m house, Ocapski did an excellent job of illustrating the floor plan of this house. The ground floor is used for the living area, kitchen, bathroom, and master bedroom. The size division in meters is as follows:
- entrance porch
- living area + kitchen with a size of 2.955 m x 6.450 m,
- master bedroom with a size of 3.045 m x 3.800 m with master toilet and bath,
- common toilet,
- and the stairscase.
The second floor plan
The second floor is well-organized with two bedrooms, a hall, and balcony. There is also a bathroom for the convenience of the residents of bedrooms one and two. The second floor is divided into:
- a hall,
- common toilet and bath,
- bedroom 1 of 2.860 m x 2.175 m,
- bedroom 2 of 2.725 m x 2.730 m,
- and a balcony of 2.837 m x 3.775 m.
The roof deck plan
 |
| ©Ocapski |
The top floor is the roof area. The roof is used as a roof deck. Using a solid flat roof construction to be utilized both as a desired relaxing outdoor area. This roof deck has a fairly large size. To access it is also installed a staircase from the second floor.
The bedroom ideas
Bedroom designs can be made like this. Set the bed near the window. The bed has a soft headboard in navy blue color palette that gives it a cool look. Bright color contrasts come from the choice of pillow sheets, which make the bedroom look appealing and not-too-dark bedroom atmosphere.
The bathroom design ideas
 |
| ©Ocapski |
There are at least three bathrooms here. Although it's not big, you can design it to be as modern as this. The bathrooms have a shower area, a toilet, and a small sink. Make use of the walls to install hooks and floating shelves to store toiletries.
Thank you for taking time to read 6 x 7 M Small 2-Storey House with 3 Bedrooms and Roof Deck. Hopefully, those pictures will be useful to those of you looking for ideas and inspiration for small house design and plan. We hope that this makes it easier for you to build your dream home. Don't forget to share this article with anyone who might find it useful.
Author : Yeni
Editor : Munawaroh
Source : Youtube/Ocapski
Helloshabby.com is a collection of minimalist home designs and floor plans from simple to modern minimalist homes. In addition, there are several tips and tricks on home decorating various themes. Our flagship theme is the design and layout of the house, the inspiration of the living room, bedroom, family room, bathroom, prayer room in the house, the terrace of the house and the child's bedroom.













