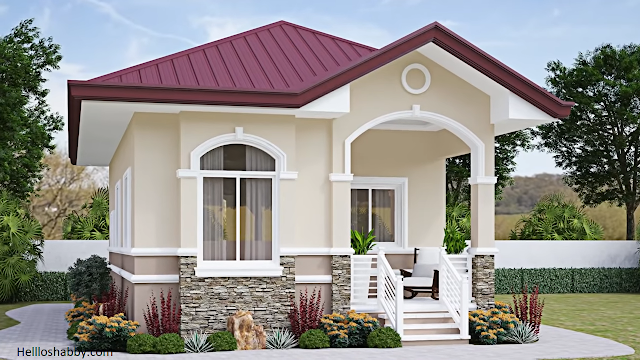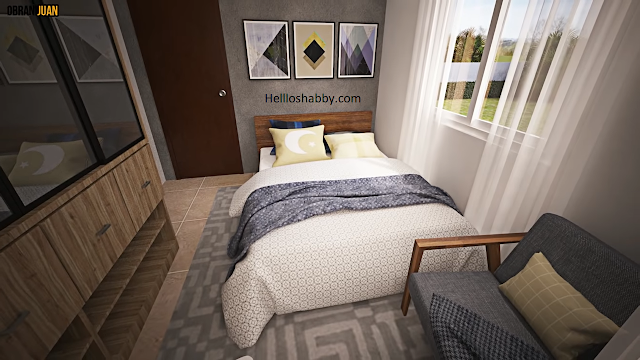Helloshabby.com -- We are happy to provide you with more home design inspiration. One of them is the 60 sqm bungalow house design by Obra ni Juan. The house has a reason to amaze people. The house appears simple but cozy on a small plot of land, with a beautiful exterior and an interior with full facilities. There are two bedrooms, a living room, a kitchen, a dining room, and more in this house.
For more details, keep reading for Simple Bungalow Design 60 Sqm with Complete Spaces.
Bungalow facade design
 |
| © Obra Ni Juan |
This bungalow has a simple design. It looks compact with the front porch features and the pillar models that form a beautiful gate. The house's facade is very light, with a light beige color and a touch of slate stone on the lower wall. The perfect combination of neutral tones and natural stone blends nicely with plants around the house.
The corner view
This house has a floor foundation that is several inches above ground level. It gives the house a tall and sturdy appearance. The house has a hip roof, which adds to the overall design. What's more, the exterior design looks well-planned and has a homey feel to anyone who sees it.
Exterior features
 |
| © Obra Ni Juan |
Despite its small size, this house looks very comfortable and reasonably priced. This bungalow has unique windows and a verandah, which round out the design. There is a verandah or front porch to give residents more outdoor living space.
The living area design
The main rooms in this house, such as the living room, kitchen, and dining room, have an open concept. The living room has a sophisticated gray color scheme. The living room is bounded by a partition in the form of a TV section, which separates it from other areas.
Dining area design
 |
| © Obra Ni Juan |
Right behind the living room, you will find a dining room and kitchen. The dining area is placed near the window to maximize the view and create a sense of space. The dining area features a glass-covered wooden table that can seat six people at once.
Open kitchen design
The kitchen in this house is open. Because the kitchen is in a L shape and faces another room, it appears spacious and airy. This kitchen's wood and black tones contrast with the room's white tones. That's enough to fill the upper cabinet with kitchen appliances.
The bedroom design ideas
 |
| © Obra Ni Juan |
There are two bedrooms in this bungalow. One of them has a bedroom that looks like this. The bedroom has a low bed that emphasizes the room's height, creating an airy atmosphere. In addition to the bed, the bedroom can include a wardrobe and a cozy nook.
Thank you for taking time to read Simple Bungalow Design 60 Sqm with Complete Spaces. Hopefully, those pictures will be useful to those of you looking for ideas and inspiration for small house design and plan. We hope that this makes it easier for you to build your dream home. Don't forget to share this article with anyone who might find it useful.
Author : Yeni
Editor : Munawaroh
Source : Youtube/© Obra Ni Juan
Helloshabby.com is a collection of minimalist home designs and floor plans from simple to modern minimalist homes. In addition, there are several tips and tricks on home decorating various themes. Our flagship theme is the design and layout of the house, the inspiration of the living room, bedroom, family room, bathroom, prayer room in the house, the terrace of the house and the child's bedroom.













