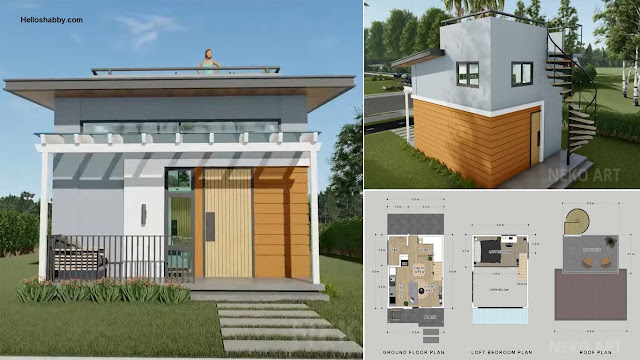Helloshabby.com -- Small house designs are in great demand because they can be built more cheaply. In addition, maintenance on a tiny house is also easier and faster. For those of you who want to build a house with a small size, the following might be the design you are looking for. Check TINY HOUSE with ROOFTOP (5x6 M) - Loft Bedroom House Design with Roof Deck.
House facade design
The facade of this house has a simple appearance with its construction design. To give a more interesting touch, there are several color combinations on the walls. In addition, the design of this house also has light ventilation using glass which has an elegant look.
Roof deck design
For the next part, this is one of the features I like about this house design. There is a roof deck that can be utilized to the fullest so it is perfect for adding to this tiny house. As access, there is a spiral staircase which can also be a unique touch to the house.
Interior design
Looking at the interior, this tiny house has several rooms that are made open without partitions so that it still feels spacious and not stuffy. Some of these areas include the living room, dining room, kitchen, laundry area, and also the loft area.
Kitchen design
This small kitchen design still looks stylish with a clever selection of details. The white color combined with a minimalist style kitchen set can give a broad and bright impression to the room. It will be an interesting detail when adding an LED strip to the wall cabinet area.
Floor plan design
This is a detailed plan and size that is owned by the design of this house. Starting from the living room, dining room, kitchen, laundry area, bathroom, bedroom, and roof deck. This tiny house will be a comfortable residence for the owner.
Thank you for taking time to read TINY HOUSE with ROOFTOP (5x6 M) - Loft Bedroom House Design with Roof Deck.
Hopefully, those pictures will be useful to those of you looking for
ideas and inspiration for small house design and plan. We hope that this
makes it easier for you to build your dream home. Don't forget to share
this article with anyone who might find it useful.
Author : Hafidza
Editor : Munawaroh
Source : Neko Architects
Helloshabby.com
is a collection of minimalist home designs and floor plans from simple
to modern minimalist homes. In addition, there are several tips and
tricks on home decorating various themes. Our flagship theme is the
design and layout of the house, the inspiration of the living room,
bedroom, family room, bathroom, prayer room in the house, the terrace of
the house and the child's bedroom.















