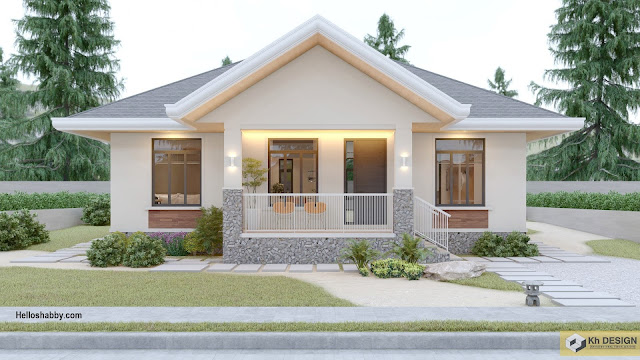Helloshabby.com - This bungalow house built with an area of 115 sqm looks chic and calming. With a house that has a garden, it will certainly provide a fresh and natural atmosphere. For more details, let's take a look at the review below.
Simple bungalow design
Look at the appearance of the façade of the bungalow house in the picture above. Looks simple but comfortable, right? The combination of A frame gives the impression of a spacious house and widens to the side. And for the entrance area, there are steps next to the house and also decorated with several plants giving a fresh effect on the dwelling.
Side view
View from the side of this house looks stunning like the front of the house. This house is designed by being surrounded by a pathway from the front to the back of the house. So as to create the impression of a natural and aesthetic residence. Not to forget the installation of the right lights makes the dwelling not too dark at night.
Living room
Located in the front house, the living room can use to host guests or gather with family. You can design them nicely for a cozy and stunning place. So, it makes you and others can spend time in this area.
Kitchen
And for the kitchen area, maximize the design for a stunning and convenient place. Hanging the cabinet and also making a cabinet under the kitchen table help you to have a tidy kitchen. Don't forget the lighting to streamline cooking activities in the kitchen.
Floor plan
- terrace
- living room
- dining room
- kitchen
- 3 bedrooms
- 2 bathrooms















