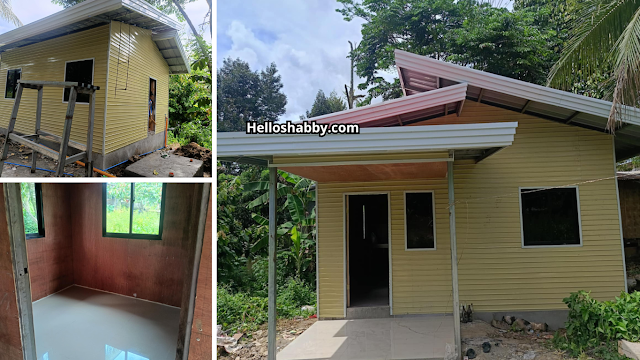Helloshabby.com -- Looking to build a budget-friendly home that doesn't compromise on comfort or style? This charming and efficient house offers the perfect solution. Despite its low construction cost, it provides a practical layout and cozy interiors that cater well to the needs of a small family. Let’s explore the features of this Low Budget Cladding House Half-Plywood house design.
Front View
From the outside, the house boasts a simple yet charming facade. A small front porch adds a pleasant, shaded area to the entrance—ideal for lounging or enjoying a quiet moment. The use of ceramic tiles on the porch enhances durability and comfort, making it suitable for various activities. Add a small chair or two to make the space even more functional and inviting.
Side Elevation
This home uses full cladding material on the exterior walls, significantly reducing construction time and expenses. To maintain stability and durability, the structure still rests on a low-rise concrete foundation. This combination of materials ensures the home remains strong while staying within budget.
Interior Room
Inside the house, the addition of plywood panels enhances both appearance and insulation. The walls look cleaner, and the space feels more refined. To maintain air circulation and prevent stuffiness, the house includes multiple ventilation features, especially large windows in the bedrooms. These additions not only improve airflow but also allow plenty of natural light to brighten the space.
Bathroom
This small house includes 2 bedrooms and 1 bathroom, making it ideal for couples or small families. The bathroom is strategically located between the bedrooms, offering easy access from both sides. To handle the humid environment effectively, the bathroom walls feature higher concrete layering—ensuring durability and resistance to moisture over time.
Thank you for taking time to read Low Budget Cladding House Half-Plywood. Hopefully, those pictures will be useful to those of you looking for ideas and inspiration for small house design and plan. We hope that this makes it easier for you to build your dream home. Don't forget to share this article with anyone who might find it useful. Visit our page on Home Design Pictures for more ideas.
Author : Rieka
Editor : Munawaroh
Source : Various Sources, ctto
Helloshabby.com is a collection of minimalist home designs and floor plans from simple to modern minimalist homes. In addition, there are several tips and tricks on home decorating various themes. Our flagship theme is the design and layout of the house, the inspiration of the living room, bedroom, family room, bathroom, prayer room in the house, the terrace of the house and the child's bedroom.


.jpg)
.jpg)
.jpg)
.jpg)








