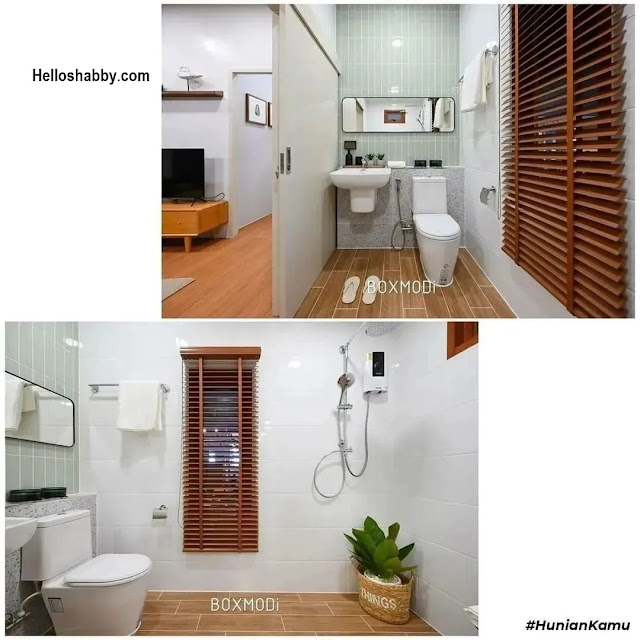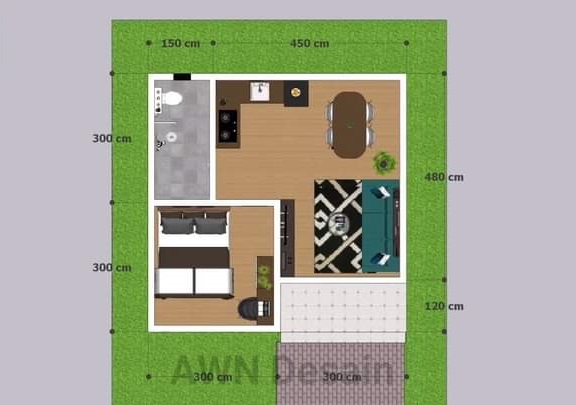Helloshabby.com -- The amakan house is indeed a popular residence for certain regions such as the Philippines, which is one of the native houses that still survive today. However, there are many designs of amakan houses that are made more modern so that they are more sturdy and stylish. This idea can be used as a reference, check out the Amakan House that Has Super Cozy Rooms.
Exterior
The exterior of this house is so thick with native house nuances using amakan that fills 3/4 of the wall, making the house look warm. However, the foundation still uses concrete to make it strong and durable. The roof design is also very important, make sure the material is light and does not have a complicated type.
Interior
For the interior, you can use an open space concept filled with several areas without partitions such as the guest area and dining area. Use large windows in this main room to make it look more spacious with bright light coming in.
Bedroom
The bedroom can be designed in a more modern way using galvanized walls painted to your liking. Additional ceiling can also add beauty and comfort and keep the bedroom clean.
Kitchen
Concrete kitchens will be more durable although a little more expensive but it will be worth the performance. You can place the worktop in the corner of the room with additional wall shelves that follow the layout.
Bathroom
It is optimal to use tile walls for the bathroom as it avoids mold and makes cleaning easier. Although small, this bathroom is functional with a shower area, toilet, and sink.

























































.jpg)




