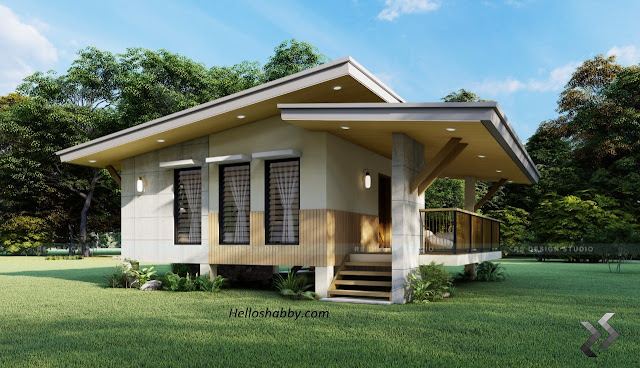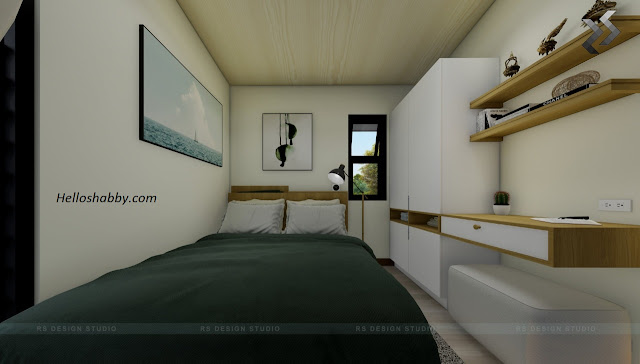Helloshabby.com -- In building a house, it is important to choose the house design that suits you the most. According to your taste, needs and lifestyle. There are some people who choose a modern stilt house design. Not without reason. The house on stilts is considered an eco-friendly design. The height of the house will provide protection from the risk of flooding and vermin.
If you want to build a modern stilt house, here are Modern Small Stilt House Design in 75 sq.m with 2 Bedroom.
 |
| RS Arch Designs |
Do not imagine a stilt house only around a wooden house on land or water. Now, the design of a stilt house can also be combined with fabricated materials, to make it more sturdy. For example, by making supporting pillars of concrete that will support the ceiling more strongly.
Exterior roof ceiling
In a traditional stilt house, you will find roof construction with bamboo, clay tiles or tassels of coconut leaves or dry straw. This does not apply entirely to modern design. You better select metallic roofs for a long-lasting roofing. Use the wooden ceiling to make the house feel cooler and natural.
Incorporating stone
 |
| RS Arch Designs |
The house on stilts is strong in its natural impression. In addition to the use of wood or bamboo, also include elements of stone. You can use natural stone as an exterior feature. This natural stones give off a different texture and pattern on your home. This makes a modern stilt house more dynamic.
Raised terrace
This terrace is more than the veranda of the house as access to the main door. This terrace can be used as a place to relax even an informal living area. The floor uses wood that matches the ceiling and fence that surrounds it. Just put a pair of relaxing outdoor chairs for you.
Living area design
 |
| RS Arch Designs |
Entering the house, you will find a living room that is far from traditional. The construction of the building and the furniture, in a modern design, make the house look contemporary. Smartly, you can pick the furniture in minimalist and sleek design. This kind of furniture tend to make the house feel spacious.
Master bedroom design
This house is projected for a small area. So, don't be surprised if the master bedroom design looks small. Small spaces can still be optimized well. For example, by choosing sleek and space-saving furniture. You can install floating tables and shelves to maximize empty vertical space. Make sure to install window and ventilation to make air circulation and lighting in the room better.
Sharing bedroom design
 |
| RS Arch Designs |
One bedroom design is made in the concept of a sharing room. This design suit for children's or twin's bedroom, if you run out of space to provide their own-room. The bedroom has a wooden bunk bed, elongated table and cabinet. With a pair of chairs for each child.
Service room design
The service room here is a place to do household chores, such as cooking and doing laundry. In this small house, the kitchen and laundry space become one place. The design of the room is mostly wrapped in white to make the room look clean, bright and spacious.
Small bathroom design
 |
| RS Arch Designs |
In this bathroom design, you will get a shower box, toilet and small sink. The shower box use a glass door to provide a spacious look in the bathroom. The bathroom design is quite aesthetic with the combination of natural gray and natural wood brown on the walls.
Hopefully, those Modern Small Stilt House Design in 75 sq.m with 2 Bedroom are useful for those of you who're looking for ideas and inspiration about small house design ideas. We hope that it will be easier for you to realize your dream home. Don't forget to share it with your relatives and family.
Author : Yeni
Editor : Munawaroh
Source : RS Arch Designs
Helloshabby.com is a collection of minimalist home designs and floor plans from simple to modern minimalist homes. In addition, there are several tips and tricks on home decorating various themes. Our flagship theme is the design and layout of the house, the inspiration of the living room, bedroom, family room, bathroom, prayer room in the house, the terrace of the house and the child's bedroom.














