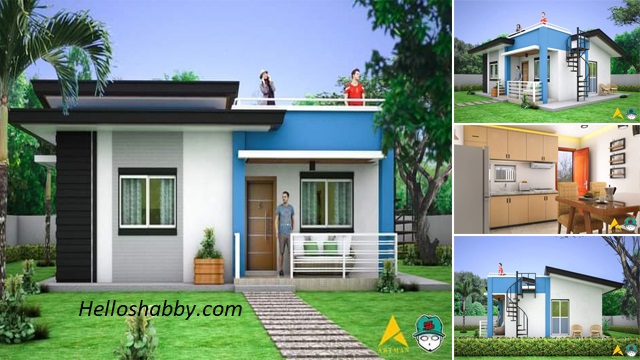Helloshabby.com -- What do you look for in a home design? Is that the outside look? The completeness of the spaces inside? The layout of the house? However, Artman's home design is here to meet your needs regarding home design. This is a modern small house design project that is enough for a complete family. With three bedrooms allows residents of the house to have their own-bedrooms.
For more details, keep reading for Small Modern House with Roof deck and 3 Bedroom Inside.
Front side view of the house
 |
| Artman |
Don't get tired of looking at symmetrical buildings like this on small house designs. Not without cause. Building in box design tend to be easier and more cost-effective to build. The appearance still gives a modern impression to anyone who sees it. Just add the final detail to make it more artsy. You can add a composition of 3 colors of exterior paint for the finishing touches. The blue color is bright and fresh, white and black make it more dynamic.
Easily accessible roof deck design
Yes, as in the title. This house design has a roof deck that can be used as any place needed by the homeowner. For example, a garden or a place to relax. The roof deck made open without an additional roof on it. This roof deck is also easily accessible from the right side of the house by using a metal spiral staircase.
Useful side terrace
This house not only has a front porch, but also a side terrace. The side terrace has a solid floor, so it is suitable to be used as casual seat outside the house. With just a pair of rattan chairs, you can see the outside view of the house from this side terrace.
The back design of the house
The back design of the house is not left alone. There is a small flat that used as a service area. In this place, later the activity of washing clothes and cooking heavy-scented dishes is carried out. Outdoor design is expected to provide the better experience of doing homework.
The home layout
 |
| Artman |
This is the layout of every room in this house. There are 3 bedrooms area. The master bedroom space is the biggest room in this home. While, the open space without solid walls for living areas and kitchens. The two are separated by a wall partition as well as a console TV table with a wooden backdrop.
Small and simple living room design
Here is what the living room design looks like. It has a standard sofa facing the TV. The empty wall filled with floating shelves with book and decorative items on it. The living room also has a small coffee table to complete the function. Even small, this living room is good enough for informal daily use.
The dining table and chairs behind the partition wall
 |
| Artman |
Behind the partition walls, you'll find a dining area. This space is quite-small, but it is enough to accommodate 4 dining chairs and a wooden dining table inside. However, the existence of glass stationary window help to make the space look spacious. The furniture set in wooden style makes it seem harmonious with the partition wall behind it.
Kitchen and dining area
Here, you will find kitchen and dining area. The design of the kitchen is laid out more simply. With only single line wall kitchen layout. The cabinetry, countertops and work services arranged along one wall. Make it look simple and have a minimalist look.
Master bedroom design
This is the largest room of this house design. The spacious design is intended so that the owner can move more freely in the master bedroom. Although, it is the biggest room, the master bedroom is designed in Muji-style with white and light brown accents to give it a warm and serene vibe.
Second bedroom design for the kid
If you already have children, this is the bedroom design that is suitable for them. Here, you can place a single bed with complete throw and pillows. Make the most of an empty wall to install a night lamp and floating shelf to keep their things in order.
3rd Bedroom design
This is the third bedroom design in this small house. The size is relatively small, for that space utilization is very important. For example, by choosing a single bed that has three underside cabinets or locker.
Make the most of narrow space
 |
| Artman |
You can use a small space a workstation or even a gaming corner. Just install a sturdy floating table, then place the computer set on it.
That's all for Small Modern House with Roof deck and 3 Bedroom Inside. Hopefully, this house plan is useful for those of you who're looking for small modern home design and ideas. Don't forget to share it with your relatives and family.
Author : Yeni
Editor : Munawaroh
Source : facebook/Artman
Helloshabby.com is a collection of minimalist home designs and floor plans from simple to modern minimalist homes. In addition, there are several tips and tricks on home decorating various themes. Our flagship theme is the design and layout of the house, the inspiration of the living room, bedroom, family room, bathroom, prayer room in the house, the terrace of the house and the child's bedroom


















