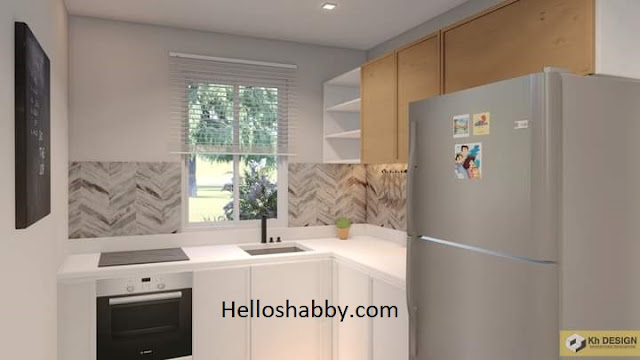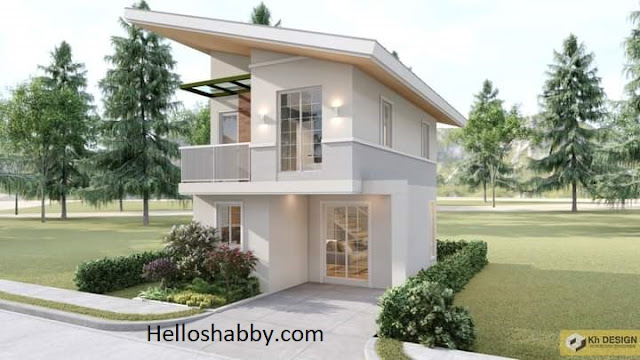Helloshabby.com -- Small house design are now the dream of many people. Apart from more efficient construction costs, small house designs can also still have a charming appearance and homey atmosphere. With the two-story concept, you don't need to be confused about running out of space to have more private and shared areas. The best example of small house design are these Amazing Small House Design 2-Story House in 5.00 m x 7.00 m (73 sqm).
Facade of a 2-storey house
 |
| 3D KH Design |
The facade of this house looks charming in a two-story model. The tones of white, light gray, and a bit of beige give the house a bright and fresh look. The existence of a garden filled greenery also provides natural freshness to the front of the house.
Big impact glass windows
In addition to the shape of building, features such as windows and ventilation must be optimized. In the design of this house, all of exterior walls appear to be fitted with large glass windows. Some can be opened, some can't. But, for sure, this window will be able to to light up the house naturally.
Sloping roof with solar panels
This 2-story house design use a sloping roof design. A slopping roof make the house look more dynamic. Thus, by adding a solar panel on the roof, it will give you an extra benefit. It will lower your electric bill and increase property value.
The Living Room
After the entrance, you may see a simple and minimalist living room. This room filled with natural shades of brown, that can be seen on the walls and the use of vinyl flooring. The living room consist of a sectional sofa with a contemporary coffee table that will complete this room.
A multifunctional space |
| 3D KH Design |
Right behind the sofa, you may find another space that consist of a white long table and white chairs. This could be a place to eat, a mini bar area to enjoy a cup of coffee while chatting together, or even an open minimalist workspace.
Modern Small Kitchen Design
 |
| 3D KH Design |
Hassle-free for the kitchen design. A small corner used well to install countertops in an L shape. One wall is left blank as a place to install a window to brighten up the kitchen, and help to provide better air circulation. While, the side is used to install the upper cabinets for storing kitchen utensils.
The Ground Floor
This house has two floors. The ground floor as spaces whose function is for joint activities, You may see a living room for formal and informal activities, such as greeting the family and friends. Here, you can find a multifunctional space, that can be used as a dining or workstation. Last but not least, a kitchen and bathroom for everyday use.
The second floor
 |
| 3D KH Design |
The second floor area is more functioned as a place to rest and relax. There are two bedrooms. The master bedroom of course has a large size. Lastly, you may find a nice balcony to breathe the fresh morning air.
Estimated cost
This house design can be built in 5.00 m x 7.00m. Total floor area for this house in 73 square meters, consist of the first and second floor. To build this house, you need at least 1.8 M pesos or $37k USD.
Hopefully, those Amazing Small House Design 2-Story House in 5.00 m x 7.00 m (73 sqm) are useful for those of you who're looking for ideas and inspiration about small house design. We hope that it will be easier for you to realize your dream home. Don't forget to share it with your relatives and family.
Author : Yeni
Editor : Munawaroh
Source : 3D KH Design
Helloshabby.com is a collection of minimalist home designs and floor plans from simple to modern minimalist homes. In addition, there are several tips and tricks on home decorating various themes. Our flagship theme is the design and layout of the house, the inspiration of the living room, bedroom, family room, bathroom, prayer room in the house, the terrace of the house and the child's bedroom.

.jpg)













