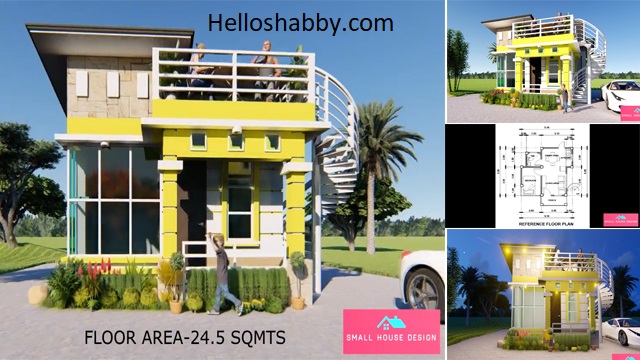Helloshabby.com -- Previously, we've discussed houses under 50 meters. However, have you ever intended to build a house under 30 square meters? Is it possible to build a house under 30 square meters? The answer is, it's possible. Like the design reference and floor plan of this house. Carrying the style of a simple small house with a roof-deck, and has a total floor area of 24.5 SQ MTS. You can use this design only as a reference to build a simple small house with a modern minimalist touch.
Front of house perspective
 |
| Archi-3d Expert |
Simply put, this house takes on a bold geometric shape, almost like a cube box. However, adding prominent accents on some parts of the house makes the house more dimensional. The front wall of the house, is optimized for the installation of glass windows as a source of lighting during the day. Large glass windows, line accents and natural stone on the upper wall, make the house look stylish and dynamic.
Bright exterior color
The exterior of the house colored in white and yellow. This combination gives the house a bright and clean look. This yellow color also blends nicely with the mini green garden that's presented in front of the house. The yellows and greenery provide a refreshing home atmosphere.
Gorgeous spiral staircase
 |
| Archi-3d Expert |
One of the things that enhances the visual aesthetic of the house is the spiral staircase. This staircase has a beautiful twisting design, connecting the terrace with the roof deck. The white spiral staircase in white connects to the roof deck railing. Gives a home that is not only bright, but get an elegant look.
Aero perspective
This house takes a sloping roof model. This roof model will certainly make it easier for rainwater to fall to the infiltration ground, and not settle on the roof. The roof of the porch, is made flat to be used as a roof deck, either as a place to relax outside, a small garden or other needed areas.
Floor plan
 |
| Archi-3d Expert |
The total floor area of this house is about 24.5 square meters. With a house plan as below:
- entry porch/balcony in size 2.5mx1.05m,
- living area in size 2.5mx3.00m,
- dining and kitchen area in size 3.1mx2.00m,
- bedroom 1 in a size 2.00mx3.00m,
- toilet and bath in a size 1.5mx1.5m
Living area design
The interior, including the living area, applies yellow as the main decorative color. This yellow color is then combined with vinyl floors or floors in wood shades to give a warmer and homey visual. The room, is designed with the concept of no partition or open-space, which is expected to give the impression of a small, spacious house.
Kitchen and dining area
 |
| Archi-3d Expert |
The yellow color makes this kitchen and dining area look fresh and adorable. The use of a set of chairs and a wooden dining table (with a light tone) makes the room look more balanced and not excessive in yellow. Added some decorative frames on the walls to visually brighten up this area.
That's all for 7 Beautiful Home Designs Under 30 Square Meters [With Floor Plans]. Please note that this design is for reference only. Contact a professional architect for an architectural plan that complies with applicable laws.
Hopefully, those 7 Beautiful Home Designs Under 30 Square Meters [With Floor Plans] are useful for those of you who're looking for ideas and inspiration about small home design and ideas. We hope that it will be easier for you to realize your dream home. Don't forget to share it with your relatives and family.
Author : Yeni
Editor : Munawaroh
Source : Youtube/Archi-3d Expert
Helloshabby.com is a collection of minimalist home designs and floor plans from simple to modern minimalist homes. In addition, there are several tips and tricks on home decorating various themes. Our flagship theme is the design and layout of the house, the inspiration of the living room, bedroom, family room, bathroom, prayer room in the house, the terrace of the house and the child's bedroom.













