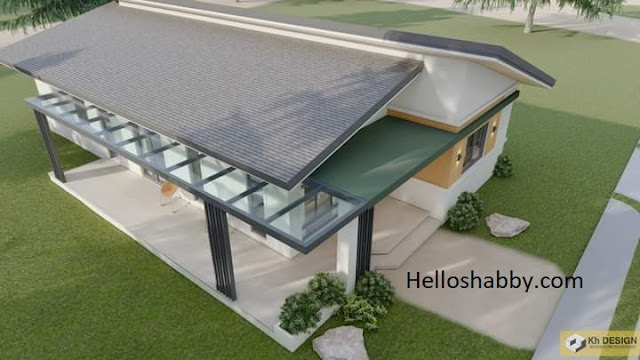Helloshabby.com -- Despite carrying a simple concept, a simple home design can look extraordinary. One of them is the design of this house. This one-story house design comes with three bedrooms, which is perfect as a family residence. Apart from 3 bedrooms, this house has many features that will make staying at home more comfortable and enjoyable. More details, keep reading for Simple yet Beautiful 3 Bedrooms House Design in 8.00 m x 15.00 m.
Simple facade design with elevated floor
This house has an elevated floor model. Not too high, but enough to keep the house safe from minor flooding. A house that is elevated from the ground will keep the furniture in it from getting wet during flooding. The small front stairs features made with a wave shape that makes the house more elegant.
Minimalist color scheme
The design of this house also features a minimalist color scheme. Combines light colors such as light gray and creamy dense shades. It looks simple yet bright and beautiful impression. There are also striped-wall accents in white, which gives the appearance of the house's exterior looking so elegant even in a modest building.
This house carries a leaning roof design. Roofing options can use a pre-painted metal roof type in a gray color scheme. Under the right side of the leaf leaning roof, there is an additional roof with a metal roof and a transparent glass roof. This roof overshadows the side terrace.
Solar panel features
Make a simple house more modern and eco-friendly. In addition to using natural materials, the method is easy, use or install a solar panel on the roof of the house.
Side terrace design
This house has a side terrace which is quite spacious. The side terrace can be used as a relaxing terrace to enjoy the outdoors. Additionally, installing windows along the side porch wall will also help the house become naturally brighter during the day.
House building details
This 3 bedroom house design carries the concept of bungalow house, which prioritize simplicity and comfort. Has a total floor area of 120 square meters or 8.00 m x 15.00 m. Estimated cost is about 3 M pesos or $ 60,000 USD.
Interior features
This is how the interior of the house will look. After the entry porch, you'll be greeted by a living area. There is a TV with a backdrop shelf to separate the living area from the kitchen and dining area. You might also find laundry area, lanai, common bathroom, bedroom 1 with ensuite bathroom, bedroom 2 with ensuite bathroo and master bedroom with ensuite bathroom.
Hopefully, those Simple yet Beautiful 3 Bedrooms House Design in 8.00 m x 15.00 m are useful for those of you who're looking for ideas and inspiration about small and simple house design ideas. We hope that it will be easier for you to realize your dream home. Don't forget to share it with your relatives and family.
Author : Yeni
Editor : Munawaroh
Source : 3D Kh DESIGN
Helloshabby.com is a collection of minimalist home designs and floor plans from simple to modern minimalist homes. In addition, there are several tips and tricks on home decorating various themes. Our flagship theme is the design and layout of the house, the inspiration of the living room, bedroom, family room, bathroom, prayer room in the house, the terrace of the house and the child's bedroom.

















