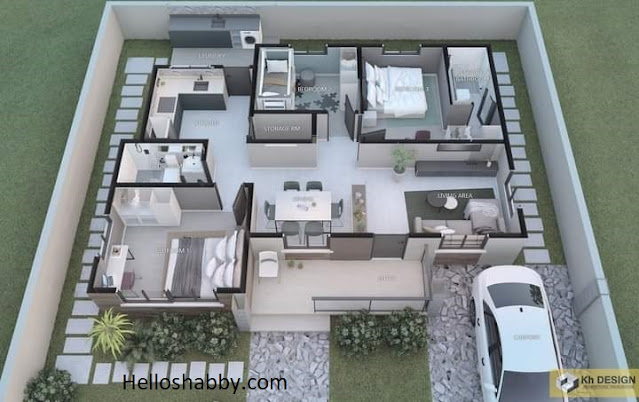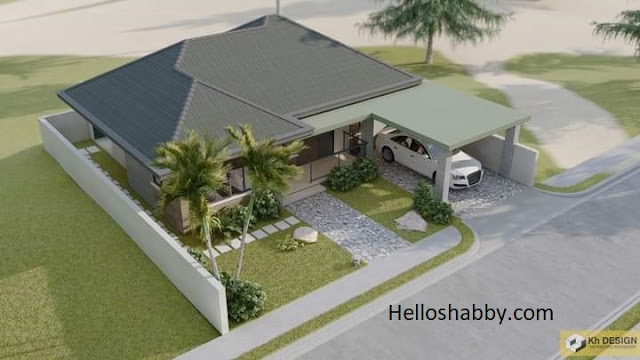Helloshabby.com -- Bungalow is one-story houses that usually have relatively small square footage other than regular houses. Bungalow is the right choice for modern homes for young couple who're looking for a starter home, or retirees who want to live in a house without stairs.
Here, we present an interesting review of a bungalow house design by 3D KH Design. It has 3 bedrooms, which makes it perfect for your property investment. Here are Modern Bungalow House Design with 3 Bedrooms in 94 Sqm Floor Area.
Exterior perspective
 |
3D KH Design |
What's interesting about this bungalow house design is how from the outside it looks like a family home. In a neutral color palette and brown accents that give the home a fresh vibe. Having a carport that's shaded by a roof deck, which is quite spacious, making the vehicle safe from exposure to excess sun and rain/snow rain.
Development plan
This bungalow house has dimensions of 8.5 m x 11.0 m or 94 square meters of floor area with 14.00 m x 16.00 m (224 sqm) lot area. Has 3 bedrooms spread over several points of the house. The master bedroom design features a master bathroom in it. The house also has a veranda that can be used as a relaxing place to sit outside.
Estimated cost
 |
3D KH Design |
The estimated cost to build this bungalow house is around 2.4 M pesos / $48k USD. Actual cost may vary depending on location, site characteristics, labor, and materials.
Landscape considerations
The bungalow house looks more perfect with a garden landscape design. This can be done in a simple way. For example, having a well-maintained lawn, adding a concrete pathway, and planting trees and shrubs. Such a landscape is enough to bring a refreshing tropical atmosphere.
Roof design
The roof of this bungalow seems to take the hip & valley roof type. The shape of the rood adjusts to the dimensions of the building, almost to an L-shaped, according to the plan. The carport uses a flat roof deck made of sturdy material.
Rear view
 |
| 3D KH Design |
The back of the house still has an outside area that can be used as a service area. If you live in a warm tropical zone, this back area can be your laundry area. With a transparent tempered glass roof to dry your clothes naturally.
Living area
Let's see a little picture of the interior. You will find a living area in a minimalist design. It has a relaxing sofa facing the TV-mounted wall. The presence of windows will provide warm and bright natural lighting. You can add indoor plants to refresh the atmosphere.
Dining area
 |
| 3D KH Design |
The dining area is directly adjacent to the living area. Installed a wall partition with the middle functioned as a beautiful aquascaping. This partition not only separates the space, but also adds aesthetic value to the room.
Thanks for reading Modern Bungalow House Design with 3 Bedrooms in 94 Sqm Floor Area. Hopefully, those ideas are useful for those of you who're looking for ideas and inspiration about bungalow house design ideas. We hope that it will be easier for you to realize your dream home. Don't forget to share it with your relatives and family.
Author : Yeni
Editor : Munawaroh
Source : 3D KH Design
Helloshabby.com is a collection of minimalist home designs and floor plans from simple to modern minimalist homes. In addition, there are several tips and tricks on home decorating various themes. Our flagship theme is the design and layout of the house, the inspiration of the living room, bedroom, family room, bathroom, prayer room in the house, the terrace of the house and the child's bedroom.














