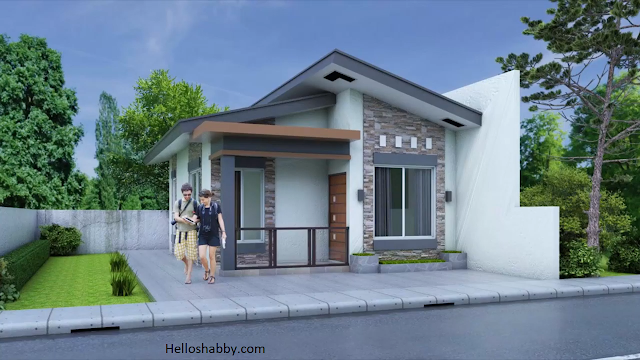Helloshabby.com -- We will never be bored to provide small and modern home design inspiration for our dear readers. Who knows, of all house design that we've shown, it will be one of the references for you to build your dream house even though it is small. We will be happy if our reviews indirectly help you a little in choosing a home design.
This time, we bring you a simple small house design with 2 bedrooms in 46 sqm. The work of Artman, which present a simple design, full of functionality and still livable.
Front of the house
 |
| Artman |
You may often encounter this form of building when looking for a small house design. This is not surprising, considering that geometric shapes of cubes or blocks tend to be easier to construct and more cost-effective. Step up the front of the house by choosing a sloping rood design. Adding natural stone accents of slate stone on the exterior walls will also make the house more dynamic.
Exterior perspective
The house has a door model that's on the side, instead of in front of the center of the house. The roofed terrace allows the area to enter the house is always shaded. The terrace also has a small iron railing or fence. This fence is very functional, especially if you have toddlers or pets, preventing them from leaving the house without you noticing.
Roof construction
 |
| Artman |
The roof of this house seems to take a clerestory roof construction. Where the roof has two sloping sides that are joined by a short vertical wall. A roof like this will make the house look more dimensional.
Window and ventilation
Small houses should always have windows and air ventilation. This is to make the house not feel dark and stuffy. Installation of windows can be in every room and side of the wall that is too empty. Installation of ventilation is useful as an air vent that makes the room feel fresh.
Floor plan reference
 |
| Artman |
This house has dimension of 6 m x 7.7 meters or 42 square meters. It has a porch in a size of 3.00 m x 1.2 m, living area with a size of 3.00 m x 2.62 m, master bedroom with a size of 3.00 m x 2.9 m with a master toilet and bath in it, common toilet and bath with a size 2 m x 1.2 m, dining and kitchen area in 3.00 m x 3.88 m, bedroom 1 with a size of 3.00 m x 2.5 m.
Interior layout
The layout of this house is fairly simple. After the entrance, you will find a living area. The common bathroom is made in the middle of the house area for easy access from all corners of the house. The toilet and bath are also the dividing space between the living and dining-kitchen areas. 2 adjoining bedrooms with door access that's not too close, so it still provides privacy.
Thanks for reading Simple Small House with 2 Bedrooms in 46 Sqm. Hopefully, those pictures are useful for those of you who're looking for ideas and inspiration about small and modern house designs and ideas. We hope that it will be easier for you to realize your dream home. Don't forget to share it with your relatives and family!
Author : Yeni
Editor : Munawaroh
Source : Youtube/Artman
Helloshabby.com is a collection of minimalist home designs and floor plans from simple to modern minimalist homes. In addition, there are several tips and tricks on home decorating various themes. Our flagship theme is the design and layout of the house, the inspiration of the living room, bedroom, family room, bathroom, prayer room in the house, the terrace of the house and the child's bedroom.













