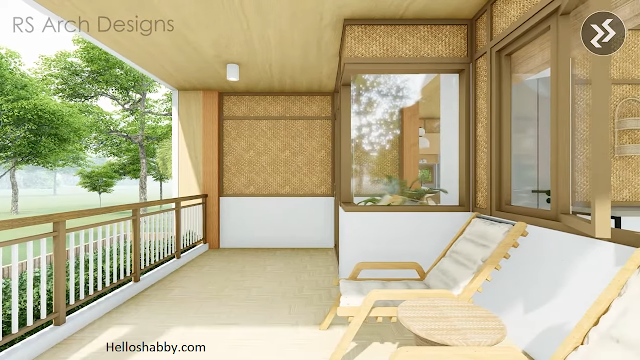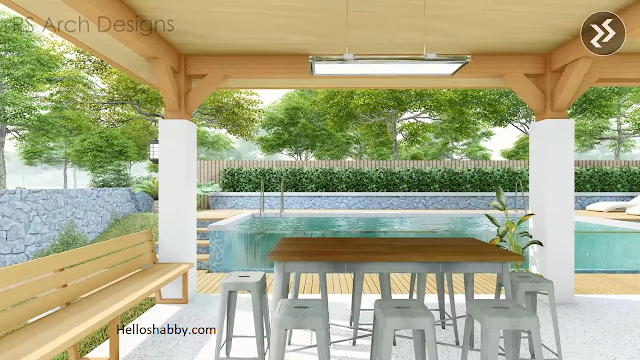Helloshabby.com -- Throw away the old and outdated impression on the Amakan and Bahay Kubo houses. In fact, the native home design can be combined with a modern style or any style that you want. Presenting a comfortable, safe home with the same flexibility as other modern homes.
One of the best modern amakan and bahay kubo designs is this design by RS Arch Designs. Bring an elevated native house design, making the ground area a fun family recreation space. Let's take a look at a snippet of Elevated Amakan & Bahay Kubo Design with Modern Style and Pool.
Exterior Perspective
 |
| RS Arch Designs |
We were blown away by the house this house looked. Elevated floor with stunning native style. The concrete and wood pillars gives the impression of a strong and natural Bahay Kubo. The lot size recommendation for this house design requires at least 17.00 meters x 15.00 meters, with a building footprint 9.15 meters x 10.00 meters.
The ground floor
This elevated native house design takes an open concept for the ground floor. As you can see, there are no partitions or walls between areas, making the house look fresh and wider. This area is put to good use as areas that can be shared together.
Sturdy local and natural materials
 |
| RS Arch Designs |
One of the interesting things about this house is the use of local and natural materials. The native style can be seen from the use of a sturdy wooden construction. Moreover, the wall cladding uses Amakan with a diamond pattern that makes the house get a stunning native stylish vibe.
Pool design
A large house, it feels incomplete without a family recreation area. Present it here! A swimming pool with a wooden deck on the side, use it as a relaxing area to spend a hot weekend or hold a summer party here. Privacy is well-thought-out, for example by designing a timber fence with boxwood around it.
Outdoor dining area
Hold a gathering here! Design an outdoor dining area in this spacious ground floor. Put the dining table set and sleek dining chairs to hold a fresh banquet. Let the kids swim, and you can enjoy your favorite snack here.
Outdoor small toilet and bath design
Having a pool would be better if it had an outdoor shower and bathroom. Small bathroom design can be made as beautiful as this. Using white to give a sense of spacious and clean look. Add a vine pattern accent to the toilet background to make it more beautiful.
The house plan
 |
| RS Arch Designs |
Let's break down the house plan for this design! The ground floor has dimensions of 17.00 meters x 15.00 meters. This area is used as together spaces. It consists of a pool in a size of 3.05 m x 8.10 (infinite pool with sunbathing area), an outdoor dining area, a grill area, common toilet and bath, an outdoor shower area, and 20car garage.
The second floor plan is used as the essential spaces in the house. It has dimensions of 9.15 m x 10.0 m. The floor plan consists of a stars area, living area, dining area, kitchen, laundry area, bedroom 1, bedroom 2 with balcony, toilet and bath, and spacious balcony.
Interior design
Interiors like this you will get from this Amakan modern house design. The wood and Amakan elements give a fresh traditional vibe to this interior. The room uses an open-space concept to make this area wider.
Cozy living room design
The living room makes use the corner area. It has 2 sofas with a coffee table. These two sofas face the TV with a matching wooden backdrop. The floor is covered with rug to give homey impression.
Bedroom 1
This house is suitable as a vacation home or a home when you want peace. The first bedroom uses a double bedroom that can accommodate two people at once. The center walls use Amakan to harmonize with the Amakan and Bahay Kubo styles.
Bedroom 2
This is the second bedroom design looks like. It has essential furniture in it. Using the neutral color palette with little accents, which makes the room more bright and spacious. This two bedroom has its-own balcony access, which makes it even more special.
A balcony feature
 |
| RS Arch Designs |
You won't be short of open space to clear your mind. You get a pleasant ground floor with infinite pool and outdoor dining area, the second floor also has a balcony that you can use as a relaxing place. Enjoy the serene atmosphere of the morning and evening, here, in the balcony.
Thanks for reading Elevated Amakan & Bahay Kubo Design with Modern Style and Pool. Hopefully, those ideas and pictures are useful for those of you who're looking for ideas and inspiration about elevated native house designs and ideas. We hope that it will be easier for you to realize your dream home. Don't forget to share it with your relatives and family.
Author : Yeni
Editor : Munawaroh
Source : RS Arch Designs
Helloshabby.com is a collection of minimalist home designs and floor plans from simple to modern minimalist homes. In addition, there are several tips and tricks on home decorating various themes. Our flagship theme is the design and layout of the house, the inspiration of the living room, bedroom, family room, bathroom, prayer room in the house, the terrace of the house and the child's bedroom.


















