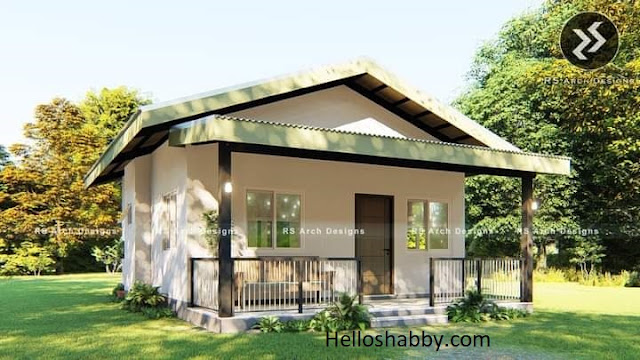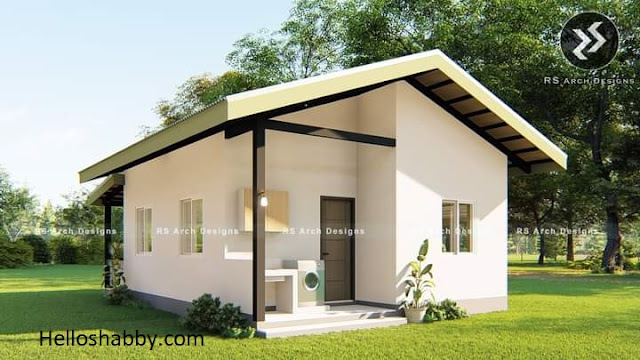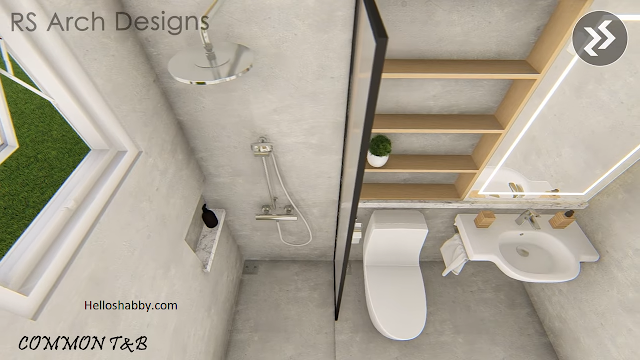Helloshabby.com -- Now, the design of a small house is no longer something that makes us ashamed to have it. A minimalist lifestyle helps small house designs feel more comfortable to live in. Moreover, a small house costs less and is affordable than a medium or large size house. Even small houses are still ideal for retirement homes or small family homes. Offer a certain practicality and peace. We present an interesting small house design review in Low Cost & Affordable Small House Design with 2 Bedrooms and 6.5 M x 7.5 M.
Exterior perspective
 |
| RS Arch Designs |
The design of this small houses takes the model of a one-story house with a not-too-high elevation on the main floor. Makes it safe for seniors and children to live there. The house has a front porch with rough/smooth concrete flooring. Exterior walls also use a rough concrete finish for a sturdier house.
Left side view
From the outside, this house displays a peaceful and fresh impression. Using the G.I Corrugated ordinary type roofing which is affordable and strong enough to protect the building from rain and sun. Lighting is maximized by using sliding/jalousie type windows for good light and air quality.
Right side view
 |
| RS Arch Designs |
The exterior features complement this house perfectly. You can see the beautiful railing framed porch. The exterior door uses a flush door in a natural-looking wood material.
Rear view
There is a back of the house that can still be used properly as a service area. The place where you do the laundry is there. The floor service area also uses the same rough or smooth concrete as the front porch.
Estimated cost
 |
| RS Arch Designs |
To build the design of this small house at least you need an estimated cost around 400,000 PHP - 700,000 PHP / $7,119 - 12,459 USD. Actual costs may vary depending on the location and specifications of the materials used. For detailed development design and cost estimates, please hire a professional architect.
Interior detail
Let's discuss this interior design on the house! The interior of the wall finish uses a smooth concrete finish/painted. Flooring use smooth/polished concrete for the convenience of mobility. The ceiling uses ordinary plywood. The bedroom door uses ordinary door type, wile the toilet & bath door uses PVC door.
Bedroom 2 design
 |
| RS Arch Designs |
One of the bedrooms is designed to be a bunk bedroom like this. The goal is for the small house to have more beds. This kind of design is suitable for those of you who have two children who can be made to sleep in one shared room together.
Toilet and bath design
This is what the toilet and bath design looks like. In small dimensions, you can put a shower, glass partition, vanity with wall-mounted glass&rack, and a toilet. Gray and white colors give a modern impression and a more spacious look.
Floor plan reference
 |
| RS Arch Designs |
You'll get a porch/terrace in a dimension of 6.5 m x 2.0 m, living area + dining area + kitchen with a size of 3.05 m x 6.3 m, bedroom 1 in 3.45 m x 2.75 m, bedroom 2 in 3.45 m x 3.25 m, common toilet and bath in a size of 2 m x 1.5 m, and service area with a size of 3.05 m x 1.2 m.
That's all for Low Cost & Affordable Small House Design with 2 Bedrooms and 6.5 M x 7.5 M. Hopefully, those ideas are useful for those of you who're looking for ideas and inspiration about small house design ideas. We hope that it will be easier for you to realize your dream home. Don't forget to share it with your relatives and family!
Author : Yeni
Editor : Munawaroh
Source : RS Arch Designs
Helloshabby.com is a collection of minimalist home designs and floor plans from simple to modern minimalist homes. In addition, there are several tips and tricks on home decorating various themes. Our flagship theme is the design and layout of the house, the inspiration of the living room, bedroom, family room, bathroom, prayer room in the house, the terrace of the house and the child's bedroom.














