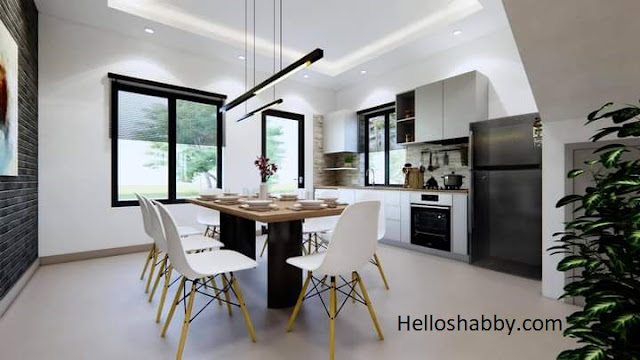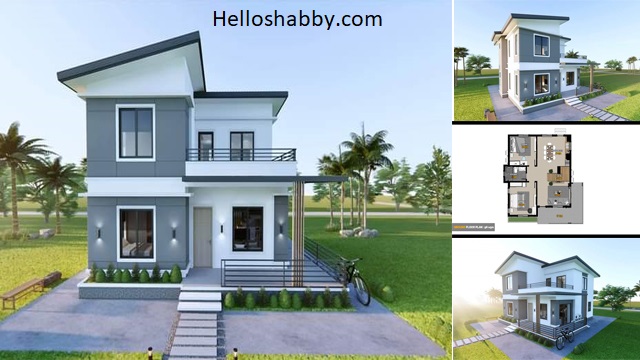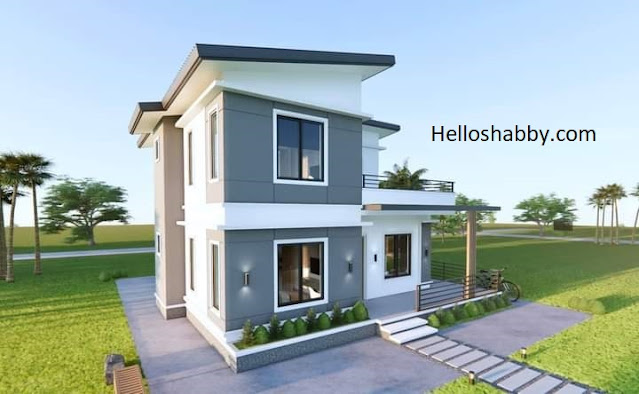Helloshabby.com -- Discussing home design is endless. There are many interesting home designs to discuss. One of them is the design of this 2-storey house, the work of Tiny House Design. This house has dimensions of 8.5 m x 10 m, making it able to accommodate 4 bedrooms for more residents. Not to mention, the facade design of the house that looks modern and pleasing to the eye, even though it is small. See more details in modern 2-storey house design with 4 bedrooms | 8.5m x 10m.
Facade design of the house
 |
| Tiny House Design |
The outside of this house already looks attractive. In a two-story model that looks solid. Taking white and gray colors to give the impression of a modern minimalist home. As you can see, the ground floor elevation is raised from the ground about 30 cm to get a more dynamic house.
Landscaping features
The outside area of the house remains well-designed. Although simple, landscaping features are added nicely. For example, it can be seen from the creation of a small container garden on the right and left sides of the front of the house. There is also a concrete path from the front porch to the front yard.
Exterior features
This house has some interesting exterior features. Using a sloping corrugated roof to shade the main building. Exterior features in the form of a balcony that can be accessed via stairs in the house. The lower part has a small porch in L-shaped dimensions, which is shaded by a tempered glass roof above it.
Estimated cost
You need at least a cost from $42,000 - 51,000 USD. Actual costs may vary depending on location and materials used. Contact a professional architect for financing details and other building details.
Elegant living area
Entering the house, you'll find a living room that's so elegant. Using a gray long sofa facing the TV. Added contemporary chandelier for dramatic effect. Luckily, the living area surrounded by sliding glass doors and windows that give more natural light to the area.
Kitchen and dining area
 |
| Tiny House Design |
The kitchen and dining areas still use white as the basic interior color. Then, black accents and a touch of wood are included to make the space not look stiff and boring. The kitchen is made in a single wall layout for space efficiency. So, the dining area can be the center of this room.
Bedroom design
This is one of the bedroom design in this house. The bedroom is so calming with the combination of white and center walls in wood elements. Soft throws made as comfortable as this also provide warmth in the room.
This is the empty area left between the bedroom on the second floor and the stairwell area. Even though it is small and elongated, it is still enough for you to put the sofa as a relaxing place to sit on the 2nd floor.
Study room
%20_%204%20Bedrooms%2010-29%20screenshot.png) |
| Tiny House Design |
Using this modern 2-storey house design, you will also get a study room with a dimension of 9 square meters.
The ground floor plan
The dimension of the first floor are 98 sqm. This area has a living room, dining and kitchen area, bedrooms 1 & 2 and a bathroom.
Detail floor plan
%20_%204%20Bedrooms%203-33%20screenshot.png) |
| Tiny House Design |
The front porch has a dimension of 17 sqm, the living area has dimension of 4.5 m x 3 m (13 sqm), stair area with a size of 3.00 m x 1.8 m (5 sqm), dining and kitchen area with a size of 4.38 m x 3.68 m (16 sqm), bedroom 1 with a size of 4.0 m x 4.0 m (14 sqm), bathroom with a size of 2.8 m x 1.8 m (5 sqm), and bedroom 2 in 3.6 m x 3.56 m (13 sqm).
The first floor plan
While on the second, you will find more bedrooms. Here, there is also a study room and a balcony.
Detail floor plan
%20_%204%20Bedrooms%203-45%20screenshot.png) |
| Tiny House Design |
Balcony with a size of 4.4 m x 4.0 m (18 sqm), study room in a dimension of 4.38 m x 2 m(9 sqm), bedroom 3 in a dimension of 3.6 m x 3.56 m(13 sqm), bedroom 4 with a size of 3.6 m x 4.0 m (14 sqm), and bathroom in a size of (5 sqm).
That's all for Modern 2-Storey House Design with 4 Bedrooms | 8.5m x 10m. Hopefully, those pictures are useful for those of you who're looking for ideas and inspiration about modern 2-storey house designs and ideas. We hope that it will be easier for you to realize your dream home. Don't forget to share it with your relatives and family.
Author : Yeni
Editor : Munawaroh
Source : Tiny House Design
Helloshabby.com is a collection of minimalist home designs and floor plans from simple to modern minimalist homes. In addition, there are several tips and tricks on home decorating various themes. Our flagship theme is the design and layout of the house, the inspiration of the living room, bedroom, family room, bathroom, prayer room in the house, the terrace of the house and the child's bedroom.






%20_%204%20Bedrooms%206-59%20screenshot.png)
%20_%204%20Bedrooms%2010-12%20screenshot.png)
%20_%204%20Bedrooms%203-30%20screenshot.png)
%20_%204%20Bedrooms%203-39%20screenshot.png)








