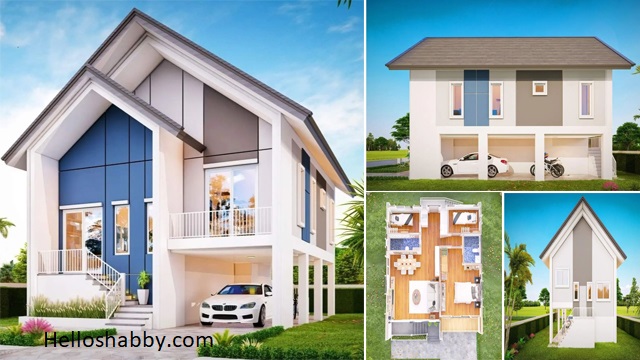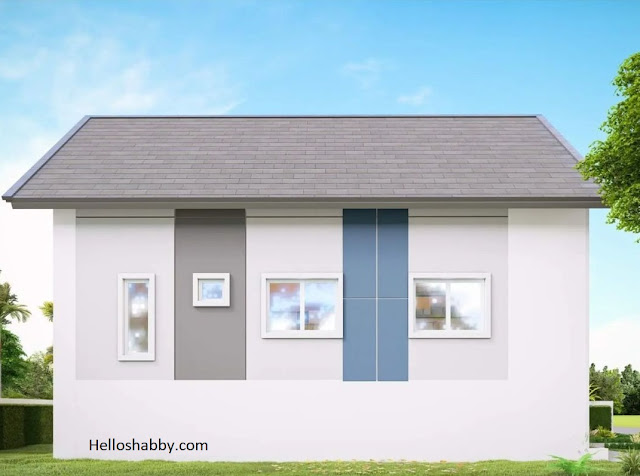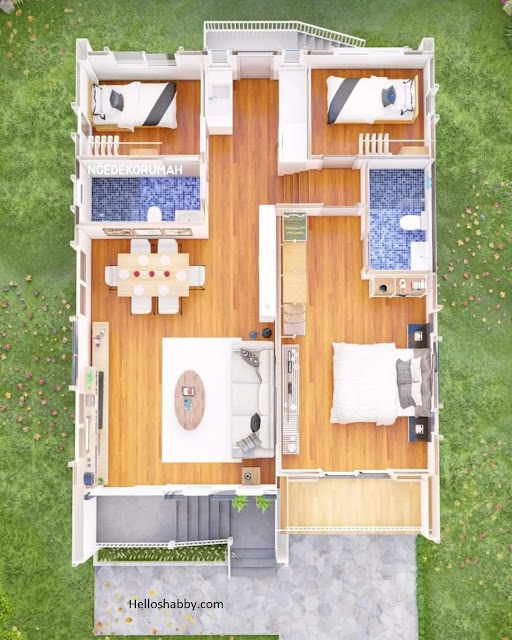Helloshabby.com -- We don't just present simple small house designs. According to readers' request, we also bring a unique modern house review. Usually, you lose a free front yard as a carport, this time the carport or garage can be part of the house building. Raised-floor house design will answer that need. You will get a spacious front yard, and an optimally functional interior with 3 bedrooms in it.
Let's take a look at these modern raised-floor house design with 130 sqm land area.
Front Elevation
What definitely attracts attention is the large building shape. It looks like a two-story dwelling. This house can be said to take a one-story house design with a raised-floor, making it look magnificent.
Front elevation with entrance door, windows, and front porch facing the front yard. The front elevation has an elegant staircase as an entry elevation. The exterior paint in the main blue color makes the house even more perfect.
Right side view
High raised-floor building design, it allows this first floor to be used as a carport or garage. It is a good place to park your vehicles. Three main pillars supports the carport building. You can add special covers, if you want to make it more secure and private. This underfloor parking lot is important enough to get a modern raised-floor house design that's cool and sturdy.
Left side view
The left side of the building is left bare. Only useful for installing windows and air vents that provide natural light and fresh air into the house. Its appearance is still stylish in navy-blue and gray paint accents on the walls.
The rear view
The front and rear buildings have a symmetrical shape with triangular-shaped ends. This helps the house to get good air circulation, making the house less stuffy. The back of the house has a back elevation with a staircase high enough to access it.
The floor plan
A house with a stunning exterior, surely, must have an equally beautiful interior. This house has three bedrooms, with a spacious master bedroom equipped with an en suite bathroom. The main floor using a vinyl flooring gives a warm atmosphere to the interior.
Thanks for reading Modern Raised-floor House Design with 130 sqm Land Area. Hopefully, those ideas are useful for those of you who're looking for ideas and inspiration about modern home designs and ideas. We hope that it will be easier for you to realize your dream home. Don't forget to share it with your relatives and family.
Author : Yeni
Editor : Munawaroh
Source : Via ig@ngedekorrumah
Helloshabby.com is a collection of minimalist home designs and floor plans from simple to modern minimalist homes. In addition, there are several tips and tricks on home decorating various themes. Our flagship theme is the design and layout of the house, the inspiration of the living room, bedroom, family room, bathroom, prayer room in the house, the terrace of the house and the child's bedroom.















