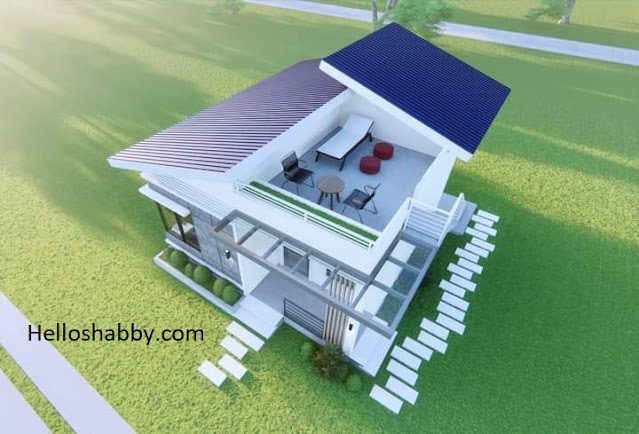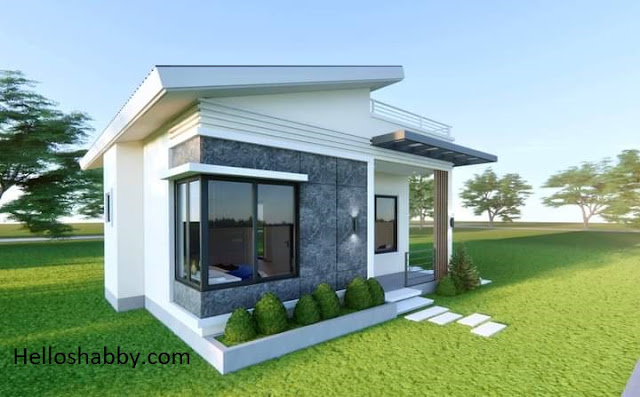Helloshabby.com -- Imagine having a small and simple house, but with complete facilities on it. This house design is the answer. Two bedrooms, and features a roof deck to spend time relaxing outside. You won't be discouraged by the limited space. Moreover, there are many ways to make a small space feels spacious and airy. A small house design like this certainly provides a sense of comfort for couples or small families.
Take a look at this stunning house design on small house design with roof deck in 6.5 m x 8.0 m (52 sqm) total floor area.
Exterior walkthrough
 |
| Tiny House Design |
The house with a size of 52 sqm has neat details in a symmetrical shape. Natural stone accents on the exterior walls add an elegant yet natural look. It has an entry elevation with a glass window & door, and a small but neat front porch. The addition of the lattice makes this house more dynamic.
Left side view
Coloring affects a house impression. Taking neutral colors such as white and gray to give a minimalist and bright look. With a combination of stone-wall-cladding adds a cool tropical vibe. Incorporating the tropical touch is also done by having a fresh green container garden in front of the house.
Roof deck design
 |
| Tiny House Design |
One thing that is interesting here is the roof deck. Utilizing a solid flat roof to become an outdoor entertainment area. In dimensions of 14 sqm, place a pair of slim moveable chairs, a small coffee table, and a sun lounger. This is perfect for stargazing with your loved one.
The rear view
You can access the roof deck with a straight staircase from the back porch. The staircase design is slim and doesn't take up much space, with safety in mind. Use the back terrace as laundry area, you can install additional roof to get a more safety and comfortable laundry area.
Floor plan
 |
| Tiny House Design |
Let's break down this house plan! You get a front terrace with a size of 3.19 m x 1.4 m (4 sqm), a living area with a size of 3.07 m x 1.84 m (6 sqm), dining and kitchen area with a size of 3.07 m x 4.56 m (8 sqm), laundry area with a size of 1.1 m x 3.12 m (2 sqm), bedroom 1 with a size of 3.07 m x 3.12 m (10 sqm), bedroom 2 with a size of 3.07 m x 3.0 m (9 sqm), bathroom with a size of 2.22 m x 1.4 m (3 sqm), indoor laundry area with a size of 1.1 m x 3.12 m, and an outdoor laundry area with a size of 4 sqm.
Roof plan
Roof construction uses several types. The first roof houses the main building with a sloping roof in dimensions of 41 sqm. The second floor covers the back of the house with 26 sqm. A flat roof as a roof deck in dimensions of 14 sqm, and an additional roof to shade the terrace.
Interior design
%20_%202%20Bedroom%204-18%20screenshot.png) |
| Tiny House Design |
The interior design of this room takes the open-space concept. Where one space becomes several areas. You get a living space, as well as dining and kitchen area. Interior in light beige makes the room look clean, bright, and airy.
Laundry area
It doesn't matter if you only have a small space for laundry area. The small space is helped a little by the installation of a glass door that provide light and slightly expand visibility in this area.
Bedroom design
%20_%202%20Bedroom%206-45%20screenshot.png) |
| Tiny House Design |
This is an example of a bedroom design. In dimensions of 9 square meters, you can get a modern and charming room design. The bedroom has a bed and in-room entertainment features. You can turn the corner of the room into a work station.
That's all for Small House Design with Roof Deck in 6.5 m x 8.00 m (52 sqm) TFA.
Hopefully, those pictures and ideas are useful for those of you who're looking for ideas and inspiration about small and simple house designs. We hope that it will be easier for you to realize your dream home. Don't forget to share it with your relatives and family.
Author : Yeni
Editor : Munawaroh
Source : Tiny House Design
Helloshabby.com is a collection of minimalist home designs and floor plans from simple to modern minimalist homes. In addition, there are several tips and tricks on home decorating various themes. Our flagship theme is the design and layout of the house, the inspiration of the living room, bedroom, family room, bathroom, prayer room in the house, the terrace of the house and the child's bedroom.

%20TFA.jpg)

%20_%202%20Bedroom%202-24%20screenshot.png)

%20_%202%20Bedroom%205-55%20screenshot.png)








