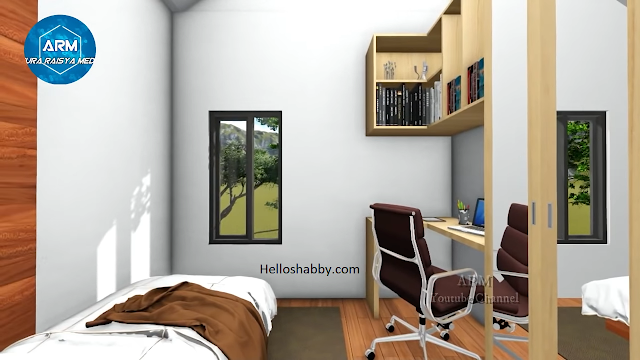Helloshabby.com -- This small house design tries to optimize the small land. The land measuring 6 m x 9 m or 54 square meters will be used as an attractive and functional residence. You get a full functional house with 4 bedrooms and other important spaces. The addition of some extra space for outdoor gardening, which can be done in the front yard and balcony area. For you, here are smart small house design with 4 bedrooms and balcony area (54 sqm).
Stunning façade design
 |
| Azura Raisya Medina |
The design of this house has a great exterior perspective. Built with a two-story concept, but from the outside like a compact one-story residence. The building with a symmetrical shape is painted in white, gray with navy-blue accents, which makes the outside look bright and modern.
The front side view
The house design also has functional exterior features. For example, the front terrace can be used as a relaxing terrace or other. You also get space for outdoor gardening, even in a small area. However, this has an impact on making the house fresher.
Aero view
So, this is a top view of this house. Using a gable roof to shade the building on the second floor. The outside with a flat floor is used as a balcony area that's large enough to relax or do outdoor gardening. You can make it open like this, or add a pergola or a transparent roof to keep the balcony from getting too hot while you're there.
First floor plan
This is the first floor plan of the design of the 54 sqm house. The first floor consist of:
- a front porch with a dimensions of 3.06 m x 1.56 m,
- a living area with a dimensions of 3.06 m x 2.88 m,
- bedroom 1 in 2.94 m x 3.06 m,
- bedroom 2 in 3.06 m x 3.12 m,
- toilet&bath in a size of 2.18 m x 1.44 m,
- a kitchen and dining area with a size of 3.82 m x 5.94 m.
Living area design
The living area becomes the first area that welcomes you upon entering the house. The impression of the design of this room is modern and aesthetic. It is filled with essential furniture such as sofas and coffee tables. The walls are put to good use to display decorations that enhance the space.
Kitchen and dining area
 |
| Azura Raisya Medina |
After that space, you will get a kitchen and a dining area. The kitchen area uses an L-shaped layout with sophisticated kitchen furniture but not much. The white concept interior will help make the room look clean and more spacious.
Bedroom 1 design
In the first floor, you will get 2 bedroom. This is the first bedroom looks like. The bedroom furniture just like the design of a bedroom in general. It's just that, adding a mounted-wall TV in the bedroom can be a relaxing activity. The blue and white interior match the house style.
Bedroom 2 design
The second bedroom also has a similar interior and arrangement to bedroom one. What is different is the use of wall accents in natural wood shades that refresh the bedroom.
Foor plans 2nd floors
 |
| Azura Raisya Medina |
On the second floor, you will find 4 useful areas. 2 bedrooms, an empty hallway that's access in and out, and a balcony area. This balcony can be accessed by all residents of the house, making it a cool gathering place.
Bedroom 3 design
The third bedroom has an arrangement like this. Placing the bedroom close to the wall and leaving a little space for opening and closing wooden cabinets. The corner of the room is used both to place a minimalist dressing table and work desk facing the window.
Bedroom 4 design
The last bedroom has almost the same layout as before. However, the size of this space is smaller. So, placing a study desk next to a small cupboard is also a good idea.
Thanks for reading Smart Small House Design with 4 Bedrooms and Balcony Area (54 sqm). Hopefully, those pictures and ideas are useful for those of you who're looking for ideas and inspiration about small small house design. We hope that it will be easier for you to realize your dream home. Don't forget to share it with your relatives and family.
Author : Yeni
Editor : Munawaroh
Source : Azura Raisya Medina
Helloshabby.com is a collection of minimalist home designs and floor plans from simple to modern minimalist homes. In addition, there are several tips and tricks on home decorating various themes. Our flagship theme is the design and layout of the house, the inspiration of the living room, bedroom, family room, bathroom, prayer room in the house, the terrace of the house and the child's bedroom.

.jpg)
















