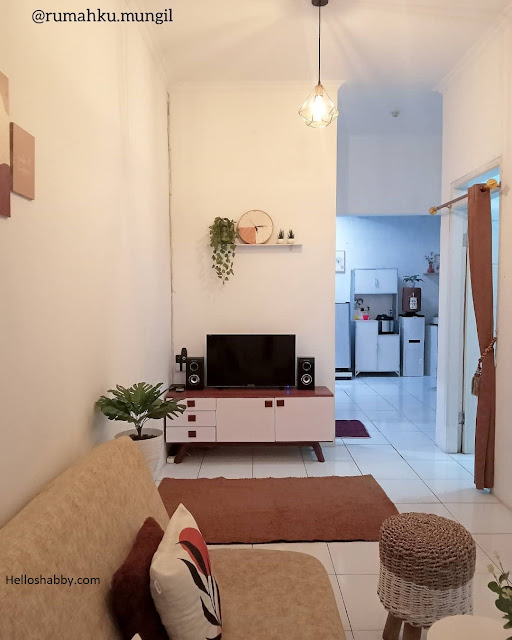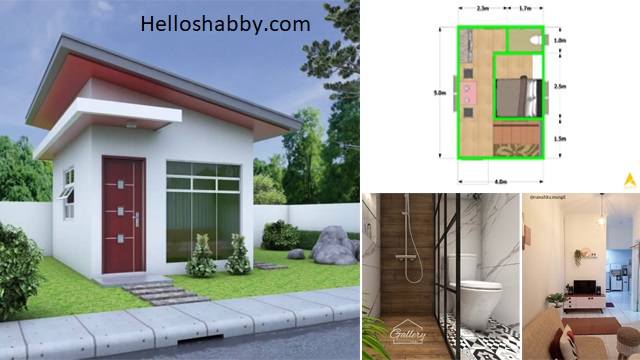Helloshabby.com -- Whatever the size of your land, it can be used to build a house. For sure, the answer is to design a small house or tiny house. Even on a 20-square-meter lot, you can build a livable small house. Like this house. Built to fit a small plot of land, but it has a nice appearance and comfortable interior.
Find out more details in small house designs ideas with 4 x 5 meters.
Stunning exterior perspective
 |
| Artman |
Imagine on a land of 4 x 5 meters, you can build a dream house that has a stunning exterior appearance. Built in a typical minimalist architectural style, with simple geometric shapes and few intricate details.
Use walls with glass windows to optimize natural lighting into the house. A cast duct shaded the main door, preventing rainwater from entering through the side door or window.
Floor plan reference
 |
| Artman |
Artman, the house's designer, present a complete reference for this house plan. The layout of this house is efficient and compact, with functional spaces. Within about 2 meters by 1.5 meter, you will get a living area, a dining and kitchen area in a size of 2 meters by 5.0 meters, a bedroom with a size of 2 m x 2.5 m, and toilet & bath with a size of 1.7 m x 1.0 m.
Interior design inspiration
 |
| instagram/rumahku.mungil |
Here, we will try to present some space design inspiration for this 20 square meter house. You can use white and earthy tones in the living room to make it appear brighter and wider. Choose a sofa bed that can serve as both as a seat and a place to lie down when desired. It's a great idea to place a TV for home entertainment.
Small bedroom design
 |
| instagram/rumahmungiltiara |
Unfortunately, there is only one bedroom in this house. However, a beautiful and relaxing bedroom in the size of 2 meters by 2.5 meters is possible. To create a more spacious bedroom, place the mattress on the floor or use a low bed.
Geometric patterned sheets in soft color add visual interest here. Install mustard curtains to complement the bright colors.
Stunning bathroom design
 |
| instagram/gallerybathroom |
Have a lovely little bathroom. You can have a shower with a frame partition like this. The shower and toilet zoned are made differently, with a two-way floor option. One has natural brown pattern tiles and the other has vibrant black and white patterned tiles.
Compact tiny kitchen
In small homes, we recommend having a tiny compact kitchen like this one. The kitchen has inline dimensions, allowing you to install the stove and sink. Install a window with a unique frame to provide natural light while also keeping damp and mildew at bay.
Hopefully, those Small House Designs Ideas with 4 x 5 meters are useful for those of you who're looking for ideas and inspiration about small house designs and inspirations. We hope that it will be easier for you to realize your dream home. Don't forget to share it with your relatives and family.
Author : Yeni
Editor : Munawaroh
Source : Youtube/Artman
Helloshabby.com is a collection of minimalist home designs and floor plans from simple to modern minimalist homes. In addition, there are several tips and tricks on home decorating various themes. Our flagship theme is the design and layout of the house, the inspiration of the living room, bedroom, family room, bathroom, prayer room in the house, the terrace of the house and the child's bedroom.











