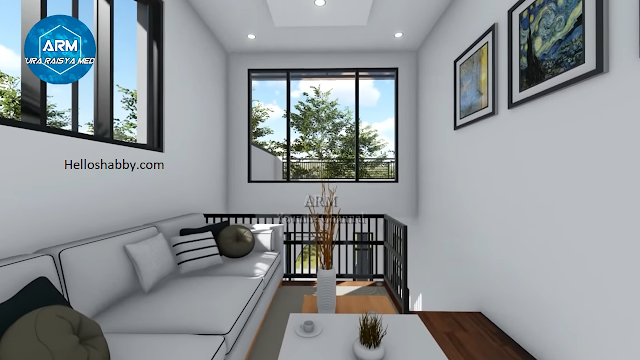Helloshabby.com -- You might like this small house with 3 bedrooms. This house design is so popular that it has been watched 6.2 million times. Projected on 6 m x 9 m or 54 sqm land for a family dwelling with 3 to 4 people. Inside, there are not only 3 bedrooms, but also has 2 bathrooms and a balcony to relax together.
Find more other interesting things in stunning small house design with 3 bedrooms in 54 sqm (6mx9m).
Exterior perspective
 |
| Azura Raisya Medina |
We love how the exterior of this small house looks. More different than most small houses in a simple minimalist form. The house building looks solid and dimensional with more shape accents, such as terrace pillars, permanent container gardens, and sloping lines on the railing for the balcony stairs. The white color with gray accents and natural black contrasts provides visual dynamism.
Balcony area
 |
| Azura Raisya Medina |
This house features a balcony. You can go to the balcony from the stairs in front of the house, and from the second floor. This balcony is quite spacious, so you can make it a fresh and pleasant balcony garden to gather to enjoy a serene Sunday night.
Floor plan reference
The design of this small 54-square-meter house takes a two-story house concept. The ground floor is an in the plan, with:
- a front porch of 3.00 m x 1.56 m,
- stairs area of 3.09 m x 0.85 m,
- a living area of 3.00 m x 2.35 m,
- open-space kitchen and dining area of 3.00 m x 7.44 m,
- bathtroom 1 of 1.61 m x 2 m,
- bedroom 1 of 3.06 m x 2.88 m,
- bedroom 2 of 3.06 m x 2.91 m
On the top floor you will get a lounge, upstairs bathroom, bedroom 3, and a balcony area.
Living room design
 |
| Azura Raisya Medina |
The living room has a limited area. However, you can fill it with modern and luxurious. The deep blue sofa contrasts with the white walls. Adding a maze puzzle frame decoration will make the room look so aesthetic too.
Dining and kitchen area
This is the design of the kitchen and dining area. Using the seamless concept to provide flexibility. A dining table and kitchen set in the same material and color give visual harmony to this area. As you can see, this area is also used to build a staircase into the upper floor.
No wasted space
Having a small house, you have to be smart in managing the space. Use the empty area under-the-stairs as a storage. There, you can get open cabinets to store just about anything, such as decorative items, cookware, or spices. This way, you'll have a clutter-free home.
Bedroom 1 design
 |
| Azura Raisya Medina |
The first bedroom can be made like this. Using the white wall that will enhance by adding black and fine wood accent on the central walls. Harmonize it by choosing the bedsheet in same color black and white. Even this bedroom is small, you still get a cupboard and a floating study/work desk.
Bedroom 2 design
This house looks well-designed. This bedroom has windows with white interior, which allows the room to look spacious. Installing a floating shelf and wall decorations will make the white room not look stiff and plain.
Versatile room
After going up to the stairs, on the top floor, you will find a room with a sofa. This area can be a versatile place according to your needs, for example, a family room, library, or relaxing place.
You can also see wide glass windows mounted on the walls to provide natural lighting into the house.
Bedroom 3
 |
| Azura Raisya Medina |
The third bedroom is upstairs. This room is more spacious than the other bedrooms. You can make it a master bedroom. Here it is enough to put a queen size bed, 2-door wardrobe, dressing table, and a minimalist work-desk corner. Bonus window overlooking the balcony.
Thanks for reading Stunning Small House Design with 3 Bedrooms in 54 sqm (6mx9m). Hopefully, those pictures and ideas are useful for those of you who're looking for ideas and inspiration about small house designs and decor ideas. We hope that it will be easier for you to realize your dream home. Don't forget to share it with your relatives and family.
Author : Yeni
Editor : Munawaroh
Source : Azura Raisya Medina
Helloshabby.com is a collection of minimalist home designs and floor plans from simple to modern minimalist homes. In addition, there are several tips and tricks on home decorating various themes. Our flagship theme is the design and layout of the house, the inspiration of the living room, bedroom, family room, bathroom, prayer room in the house, the terrace of the house and the child's bedroom.

.jpg)













