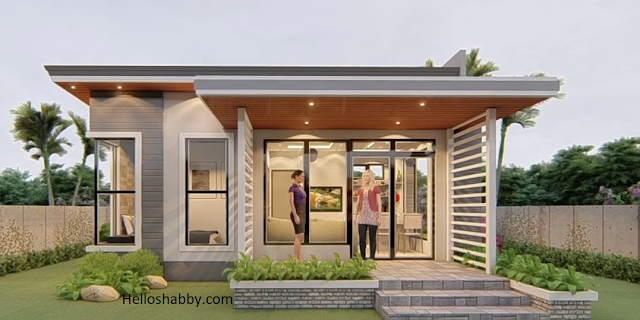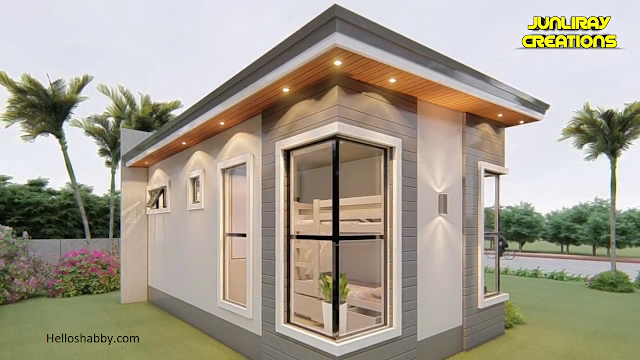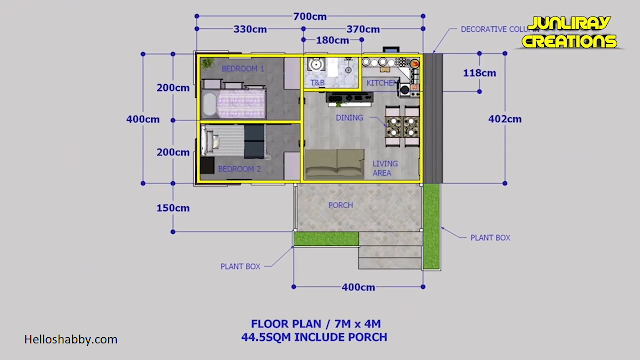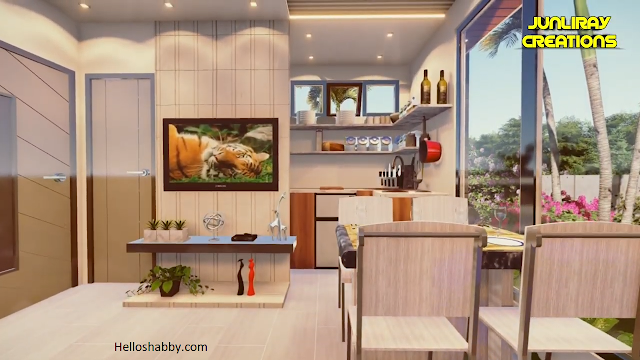Helloshabby.com -- Many people prefer small house designs for a variety of reasons. Still, finding the ideal small house isn't as easy as it looks. You must be able to fit various features into a small, compact area. This is where the problem comes from. Without a nice arrangement, your small house can look messy and uncomfortable.
We understand this matter. That's why, we've come up with an interesting small house design idea. This house has 2 bedrooms and a more functional room for a comfortable stay.
Here are Cozy & Pretty Small House Design Ideas (4 x 7 Meters).
1. Compact front building
The first thing that draws attention is the building's front or front elevation. Smaller lot are better suited for a minimalist building style. Simple, cube geometric-shape are used here, and lattices on the side of the front porch adds dimensions to the front building. Make this house design appear less too boxy and flat.
2. Stunning outdoor ceiling
The roof protects both the main building and the outside. This flat roof construction with a slight slope shaded this house efficiently. This kind of roof leaves the outer ceiling. It will prevent rain from the rooftop from entering the windows. The outer ceiling looks great with nice wooden lines there.
3. Elegant night features
Make anyone who passes by your house at night intrigued or, at the very least, you won't feel spooky of seeing your own house at night. Add outside lighting there. Use both ambient and accent lighting. You can use ceiling lights that shine well on the outside and up-and-down spotlights for a dramatic effect.
4. More windows the better
This 28-square-meter house has numerous windows on all four walls. Consider not only stationary windows, but also those that can be opened and closed. Windows will provide natural light and air, reducing the impression of being stuffy and cramped. The attractive window design also adds to the house modern appearance.
5. Floor plan reference
The floor plan for the house is about 7m x 5m. If you include the porch the total floor area becomes 44.55 square meters. In this house design, it has a porch with plant boxes on the sides. The porch comes in 4.00 m x 1.5 m.
You'll also get a living & dining area with a size of 4.00 m x 2.84 m, kitchen comes in 1.9 m x 1.18 m, toilet&bath with a size of 1.8 m x 1.18 m, bedroom 1 with a size of 3.3 m x 2 m, and bedroom 2 with a size of 3.3 m x 2. m.
6. Pretty interior design
A small house should not be viewed in its current from. Make it as pretty as possible. You can create the impression of a clean and bright space by using a neutral color as a base. Then, add natural colors to the furniture and room decorations. Give a dramatic effect to the vertical space by adding lighting that casts a unique shadow.
7. Cozy bedroom design
This bedroom is small. Thanks to the white walls and windows that make the bedroom not too narrow. It's a good thing to make the ceiling higher, as it'll give you a more spacious room. Enliven the bedroom by installing wall decor in various styles. So, even though it's small, the bedroom appears aesthetically pleasing too.
Thank you for taking time to read Cozy & Pretty Small House Design Ideas (4 x 7 Meters). Hopefully, those pictures will be useful to those of you looking for ideas and inspiration for small house design and plan. We hope that this makes it easier for you to build your dream home. Don't forget to share this article with anyone who might find it useful.
Author : Yeni
Editor : Munawaroh
Source : Youtube/Junliray Creation
Helloshabby.com is a collection of minimalist home designs and floor plans from simple to modern minimalist homes. In addition, there are several tips and tricks on home decorating various themes. Our flagship theme is the design and layout of the house, the inspiration of the living room, bedroom, family room, bathroom, prayer room in the house, the terrace of the house and the child's bedroom.

.jpg)















