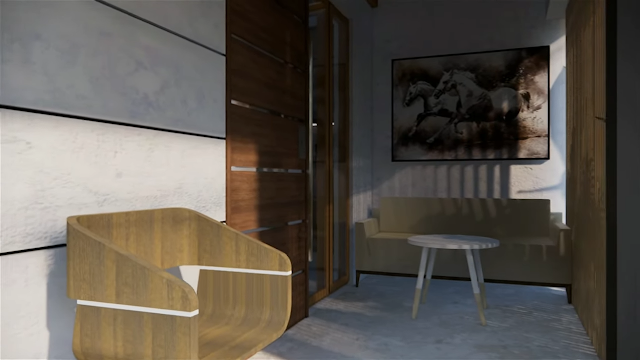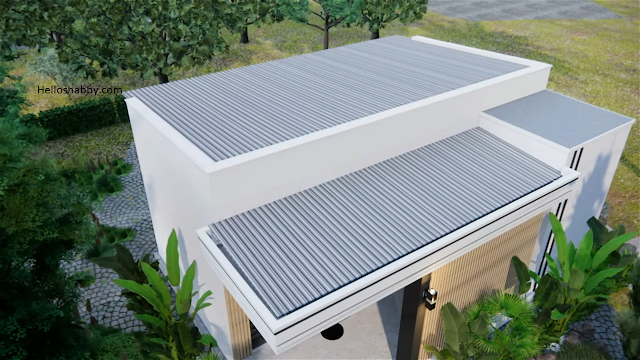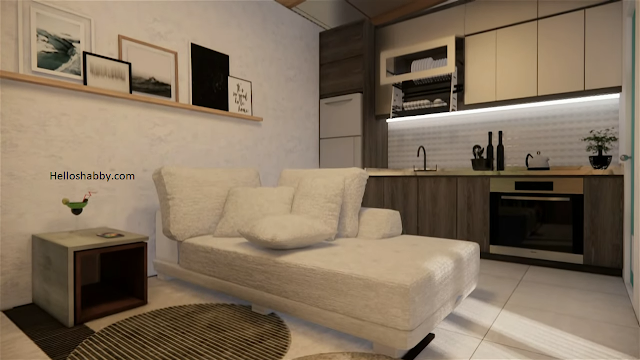Helloshabby.com -- People who are just starting a family find it difficult to own a new home. A house, however, is a dream come true with effort and determination, even if it takes time.
Even if you can't afford a big home, a small but livable one is still a great alternative with your current budget. Remember to include the best and low budget house design that will make you even more proud and meaningful in making it happen! You can find the interesting ideas on a low budget small house design with 4.5 m x 6.0 m TFA.
Stylish front building
 |
| © Kang Opik Tiny design |
The house building won't make you ashamed to have it. The symmetrical cube building has a protruding porch with a rood made of concrete foundation, a wooden frame, and metal roofing.
What's interesting is the secondary skin of the wooden grating, which increase privacy and adds aesthetic appeal.
Budget-saving roof
The space ceiling will use pressed wood board. Then, a wooden roof truss (wooden beam) will hold the 3.5-meter metal roof used. The metal roof is installed at an angle to allow rainwater to drain more easily. The rooftop work is estimated to cost $257.14.
Porch design
 |
| © Kang Opik Tiny design |
This house will have 27-square meters of total floor area. Despite its small size, residents are provided with a comfortable porch space for relaxing. The attached secondary skin closes the terrace and provides privacy even when someone visits and you are entertained on such as terrace.
Floor plan reference
 |
| © Kang Opik Tiny design |
The house consists of several areas:
- a porch within 4.5 m x 1.5 m,
- living and kitchen area within 4.2 m x 3.0m,
- bathroom within 1.5 m x 1.5 m,
- bedroom within 1.8 m x 3.0 m.
Cozy living space design
The interior here is simple, yet it is intended to be as comfortable space as possible. One area is well suited for use as a living room, where you can unwind and watch the favorite TV show. A white lounge couch and a patterned rug add a homey vibe to this area.
Minimalist kitchen design
Any small house must have a kitchen. This single-wall minimalist kitchen design is suitable for residents. With its fine wood and white furniture, the kitchen appears modern and space-saving. Adding kitchen furniture such as this not making the space look cramped and stuffy.
Small yet comfy bedroom design
 |
| © Kang Opik Tiny design |
This house is intended for single homes or couple homes that don't have kids yet. This is a house that is just right for a husband and wife. So, don't be surprised if the house only has one small bedroom like this one.
Total estimated cost for this house is about $257.43. Stop by the full video on YouTube at Kang Opik Tiny Design and you'll get a more detailed materials and cost estimates for this house.
Thank you for taking time to read Low Budget Small House Design with 4.5 m x 6.0 m TFA. Hopefully, those pictures will be useful to those of you looking for ideas and inspiration for small house design and plan. We hope that this makes it easier for you to build your dream home. Don't forget to share this article with anyone who might find it useful.
Author : Yeni
Editor : Munawaroh
Source : Kang Opik Tiny Design
Helloshabby.com is a collection of minimalist home designs and floor plans from simple to modern minimalist homes. In addition, there are several tips and tricks on home decorating various themes. Our flagship theme is the design and layout of the house, the inspiration of the living room, bedroom, family room, bathroom, prayer room in the house, the terrace of the house and the child's bedroom.













