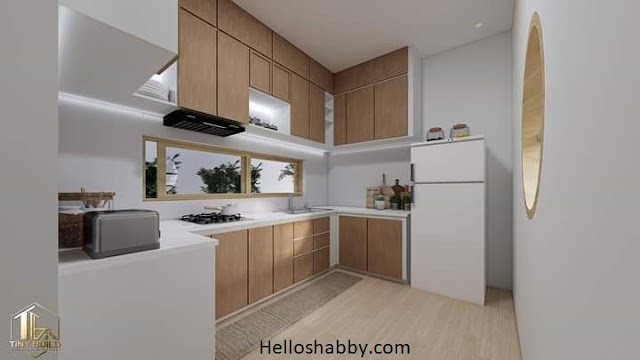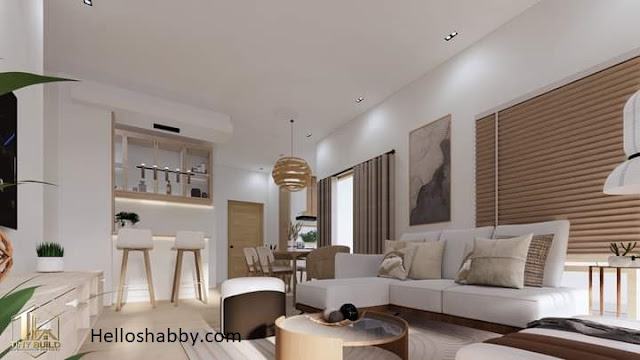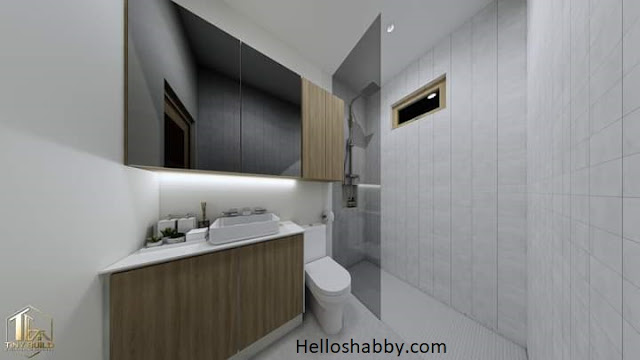Helloshabby.com -- A house must be built to meet the needs of its owner and occupants. It may be the need for a comfortable and livable living environment, to the desire to earn extra money, even if only at home. That's why, the design with a shop, or a ''Sari-sari store'' in Tagalog, is quite popular in several countries.
A house with a shop doesn't always looks tacky, but it can have a modern, eye-catching vibe. The best inspiration is cozy house with sari-sari store design ideas (85 sqm tfa).
Contemporary front elevation design
 |
| ©TinyBuild Engineering |
The total floor area of 85 square meters. It is based on the bungalow house concept, with two bedrooms and one bathroom.
Design of the front elevation is clearly defined. You can see the features here such as the roofed carport, porch and front garden, as well as shops or sari-sari stores. The shop is in the left corner of the front elevation, and its operation does not disrupt access to the house.
Interior design ideas
The interior here is largely inspired by Muji's contemporary style. Creating the impression of a clean, cozy, and calm space by using plain white painted walls and combining fine-wood materials. The door and windows here are large to maximize the amount of light and air that enters through it.
Simple but aesthetic wall
Well-optimized vertical space. This TV mount wall and floating cabinets are mounted on this center wall. Adding vertical wood accents as a backdrop enhances the aesthetic appeal. Installing spotlights that cast dramatic shadows on the walls.
Go for open-plan scheme
This is the main room in the house. Rooms where this is used include the living room, dining room, and mini bar. The open-plan design is ideal for those of you who enjoy gathering with your family. Contemporary Muji style used with sleek furniture and white interiors makes this space not seem crowded.
Elegant dining area
It's nice to have a dining area, a place where you enjoy a hearty meal together. This dining area is beautifully designed in an open-plan scheme. Use a gray rug to clearly define this space, It can seat up to six people. The additional contemporary lighting does a good job of enhancing the visuals.
Muji-style kitchen design
 |
| ©TinyBuild Engineering |
The home chefs have their on area. The Muji-style kitchen has a clean look and is convenient to use. It features a U-shaped countertop for the worktop, stove, and sink. It has tall upper cabinets that elegantly fill vertical spaces. The kitchen will be well-lit during the day thanks to the windows installed here.
Master bedroom design
This bedroom will invite you to rest longer. It has a center-bed arrangement for better energy flow. It has balanced decor on the left and right for an elegant modern look in the bedroom.
Bathroom design
This is how the bathroom looks like. It had a small vanity, toilet, and shower box. The lack of out-of-style decorations, making the bathroom still looks aesthetically pleasing in one thematical style.
Thank you for taking time to read Cozy House with Sari-sari Store Design Ideas (85 SQM TFA). Hopefully, those pictures will be useful to those of you looking for ideas and inspiration for small house design and plan. We hope that this makes it easier for you to build your dream home. Don't forget to share this article with anyone who might find it useful.
Author : Yeni
Editor : Munawaroh
Source : ©TinyBuild Engineering Services
Helloshabby.com is a collection of minimalist home designs and floor plans from simple to modern minimalist homes. In addition, there are several tips and tricks on home decorating various themes. Our flagship theme is the design and layout of the house, the inspiration of the living room, bedroom, family room, bathroom, prayer room in the house, the terrace of the house and the child's bedroom.

.jpg)














