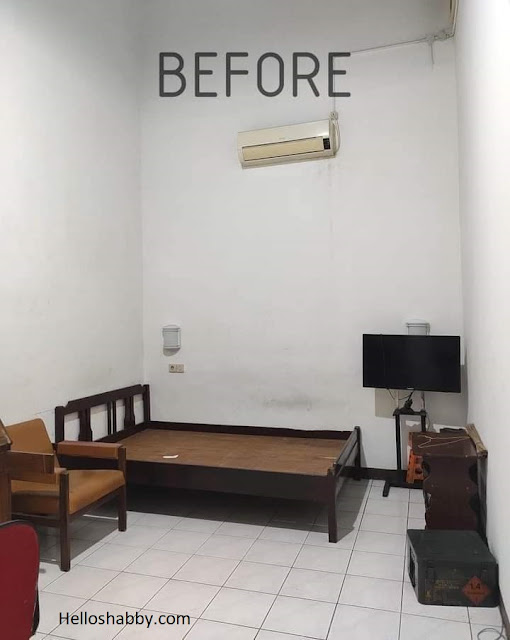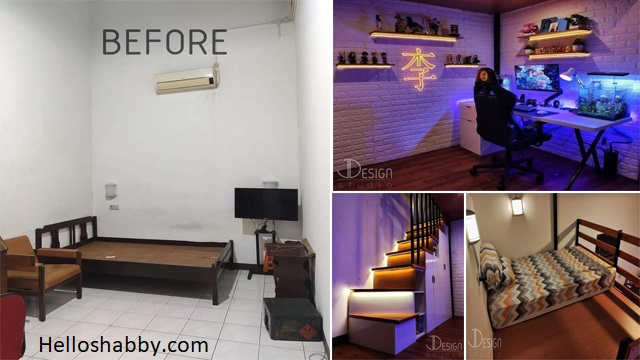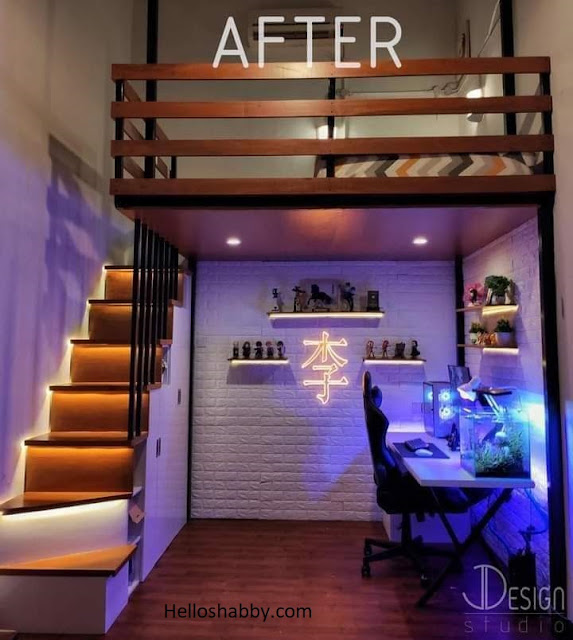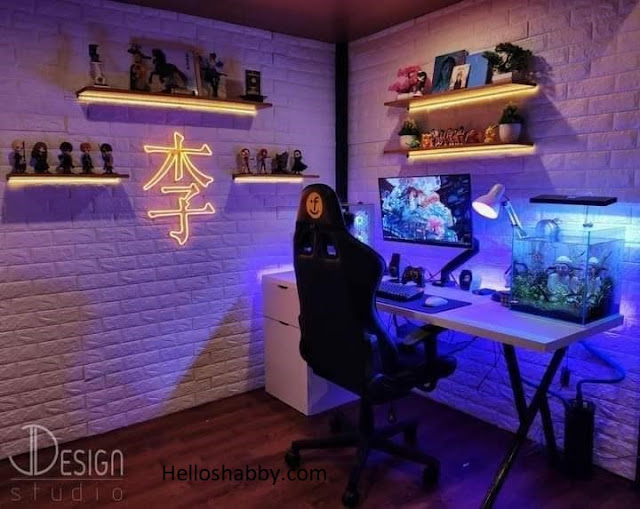Helloshabby.com -- Designing a small space is an exciting challenge. Some people want a small space to look bigger but also being more functional. A little touch of creativity will make a small, bare space look more than what it is. You can turn it into a loft or bunk bed that doubles as a bed and a place for you to work on important projects.
Let's see these stunning makeover ideas that transform a bare, small room into a charming space that makes the owner feel at ease. This could serve as a starting point idea for your next renovation projects.
Here is A Cool-Comfy Makeover for a Bare Tiny Space.
Before - Plain, small white room

This small square footage has a white base look; white floors and white walls. This is beneficial since white-toned rooms are easier to combine or remodel to suit the preferred style. It appear plain for furniture as it is, with no decoration. To begin, consider the layout and function of the small room you wish to get and use for better renovations.
A multifunctional bunk bed layout
This piece contains a dash of creativity and a whimsical touch. The owner decides on a bunk bed or loft-style bedroom layout and design. It has both an upper and lower section that make the most of a small space. A touch of decorations transforms a dingy plain room into such as a charming bedroom that earns cool compliments for everyone who sees it.
Working double staircase
Yes, a bunk bedroom needs a staircase. It's a clever idea to bring a sturdy, slim staircase into a small space; this staircase functions as an access and a closet in one. The bottom of the stairs also has shelves to display decorations or store extra items. Warm light from special spotlights adds to the renovated space's cozy and cool vibe.
Impactful wooden elements
Starting off with plain white tiles, the floor got a twist. The white ceramic tile floor is transformed into a wood-inspired floor, either the parquet or vinyl flooring. Wooden elements also made their way into the construction of the loft bed and staircase. Wood hue gives a natural and cozy touch to the space.
Take ordinary white walls to the next level
No more boring white walls. The walls are covered with 3D brick pattern. It's great for soundproofing and enhancing the aesthetic value of the lower section. Adding floating shelves with ornamental items give the small space a stylish and lively statement.
The bedroom is even more dynamic and unique by adding blue neon lights, which give the room a cool and dreamy look.
Cozy sleeping area ideas
The lower section is smartly used for the bedroom. It does not have many ornamental details or complicated lighting. Just a bed with patterned sheets and wall-mounted nightlights. The bed lamp in this room is not too bright to provide an optimal sense of calm and comfort when resting or sleeping.
Thank you for taking time to read A Cool-Comfy Makeover for a Bare Tiny Space. Hopefully, those pictures will be useful to those of you looking for ideas and inspiration for small house design and plan. We hope that this makes it easier for you to build your dream home. Don't forget to share this article with anyone who might find it useful.
Author : Yeni
Editor : Munawaroh
Source : Via Filipino House Design
Helloshabby.com is a collection of minimalist home designs and floor plans from simple to modern minimalist homes. In addition, there are several tips and tricks on home decorating various themes. Our flagship theme is the design and layout of the house, the inspiration of the living room, bedroom, family room, bathroom, prayer room in the house, the terrace of the house and the child's bedroom.















