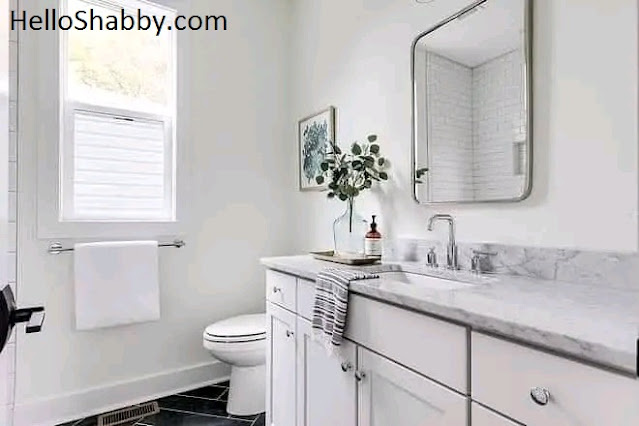HelloShabby.com - One that you can apply in a dream home is a Japanese minimalist design. The simple design will make the tiny house look more spacious. Japanese house characters tend to prioritize privacy and natural lighting in the House. Minimalist house is always an option for small families who have limited funds. The affordable price makes this residence tend to have limited land. To expand the room of the house you can make a two-story minimalist house.
For more details you can see the inspiration Japanese Minimalist and Modern Two-Story House Design below!!
Facade House
The facade of the house gives a minimalist and modern impression that is displayed in terms of simple building forms. There is one door and 3 large windows that meet from this house so it looks modern and elegant. For the roof of this house using a gable roof model and a flat roof.
Living Room
The look in the house there is a living room with The Shape of the letter L with a predominance of white and gray. The impression of gray can give a modern and elegant look. To add an interesting effect you can put a big plant in the corner of the room and also wall decor.
The kitchen Area is made with a clean white dominance and makes the look brighter and wider. Kitchen that uses a kitchen set with a modern and beautiful design. Do not forget this kitchen area there are large windows and glass doors so as to get maximum lighting naturally.
For the dining room itself is made integrated with the kitchen so it does not take up much space. You can choose a chair set with a natural look, chairs with wood material make the look more unique. To add a natural impression you can put rubber plants in the corner of the room and also a unique woven lamp.
Bedroom
For the second floor in this Japanese house there is a large bedroom. Rooms with a modern design appear from the decoration of the rooms used. There is a bedroom lamp with an elegant look and a window that can be opened and closed so as to make the atmosphere of the room not stuffy and looks spacious.
Sink Area
Sink with a modern concept on display in this house. The sink using wood material combined with white ceramics makes the look more elegant. Don't forget to add glass with a circle shape and also lights with a beautiful and modern design.
Bathroom
This bathroom with a dry concept uses a modern elegant design. Simply use a closet with a simple design to add a sink area for a face wash. Do not forget you can also make a window that can indeed be opened and closed so that the bathroom remains fragrant and not stuffy.
Thank you for taking time to read Japanese Minimalist and Modern Two-Story House Design. Hopefully, those pictures will be useful to those of you looking for ideas and inspiration for small house design and plan. We hope that this makes it easier for you to build your dream home. Don't forget to share this article with anyone who might find it useful.
Author : Dwi
Editor : Munawaroh
Source : Lucy Hwang
Helloshabby.com is a collection of minimalist home designs and floor plans from simple to modern minimalist homes. In addition, there are several tips and tricks on home decorating various themes. Our flagship theme is the design and layout of the house, the inspiration of the living room, bedroom, family room, bathroom, prayer room in the house, the terrace of the house and the child's bedroom.

















