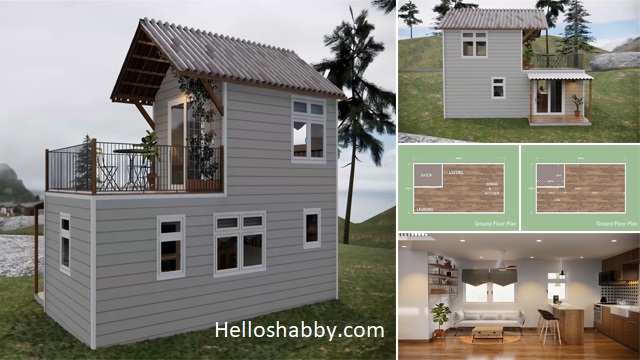Helloshabby.com -- This house is designed to meet the needs of a simple but awesome tiny house. A well-designed house by Woodnest, with lots of clever ideas for comfortable living in a small house. It also offers a panoramic view from more installed windows and a smart and flexible room layout, allows you to get a quality living space.
More inspiration can be found in the livable-in 3.5 x 8-meter tiny house design with balcony.
1. Front view of the house design
%201-2%20screenshot.png) |
| © Woodnest |
This house design takes on the concept of a two-story tiny house. It measures 3.5 by 8 meters (300 square feet). You will have a roofed front porch as the front elevation. The front elevation here employs a sliding glass door model that's adaptable and acceptable for tiny houses.
2. Exterior walkthrough
In terms of shape, this house has a simple geometric construction. It seemed to have a firm, sturdy L-shaped. The house is shaded by a simple gable roof to protect the second-story building. It looks nicer with a wood plank finish on the exterior walls. The white color gives this home a bright and welcoming appearance.
3. Pretty balcony ideas
What's special here is the balcony feature. Not only a super-tiny balcony but also quite a spacious balcony. It is surrounded by a railing, which makes the balcony safer and adds dimension to the house.
The balcony or deck doesn't face the same direction as front elevation, instead, it faces the other way to get a refreshing wide view. You can bring relaxing furniture and sit to enjoy the fresh air on this balcony.
4. The ground floor plan
%200-9%20screenshot.png) |
| © Woodnest |
Let's break down the first floor in this house! Later, the first floor is used as follows;
- living, dining and kitchen area with a size of 5.3 m x 3.3 m,
- laundry area with a size of 2.5 m x 1.7 m,
- small bathroom with a size of 2.4 m x 1.5 m.
5. The ground floor layout
The ground floor feels spacious and luxurious in its simplicity. It is cleverly used for essential spaces in the house. Using an open-plan scheme to arrange living close to the dining and kitchen. The furniture is arranged in a good way to allow for easy flow and flexibility.
6. Warm and welcoming interior design
Everything is beautifully and precisely designed. The interior uses white color schemes and wooden floors to create a sense of space. Add furniture in matching wood tones for a harmonious style. Displayed decorations, such as floating shelves with ornaments and plants, it will bring the living space feel lively.
7. Kitchen design ideas
%201-35%20screenshot.png) |
| © Woodnest |
This kitchen's function is not excluded in this house. You won't find the tiny kitchen, the kitchen has quite a lot of space. That's enough to furnish a galley layout, with an additional table serving as a dining table and dividing the kitchen area. Even if you live in a small house, having a kitchen like that won't make you feel inferior.
8. Make the most of the empty space
There is an empty space under the stairs; that's enough for you to design a small laundry. The one with a better design has a cabinet for storing laundry supplies. Although small, this ground floor has functional spaces that are suitable for habitation.
9. The second floor plan
This is the second floor. Used as master bedroom in dimension of 4.23 m x 3.3 m. There is also a deck or balcony measuring 3.5 m x 3.3 m.
10. The master bedroom ideas
%203-10%20screenshot.png) |
| © Woodnest |
There is only one bedroom in this tiny house. It is located on the second floor. The layout is simple and functional. You can fit a bed, a corner cupboard, and a corner desk. More windows are here to provide a bright and wide space. The wooden and white interior creates a welcoming atmosphere.
Thank you for taking time to read Livable-in 3.5 x 8 Meters Tiny House Design with Balcony. Hopefully, those pictures will be useful to those of you looking for ideas and inspiration for small house design and plan. We hope that this makes it easier for you to build your dream home. Don't forget to share this article with anyone who might find it useful.
Author : Yeni
Editor : Munawaroh
Source : © Woodnest
Helloshabby.com is a collection of minimalist home designs and floor plans from simple to modern minimalist homes. In addition, there are several tips and tricks on home decorating various themes. Our flagship theme is the design and layout of the house, the inspiration of the living room, bedroom, family room, bathroom, prayer room in the house, the terrace of the house and the child's bedroom.


%200-36%20screenshot.png)
%200-51%20screenshot.png)
%200-12%20screenshot.png)
%201-20%20screenshot.png)
%202-52%20screenshot.png)









