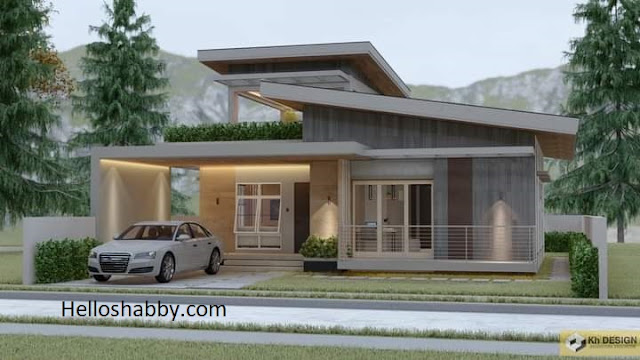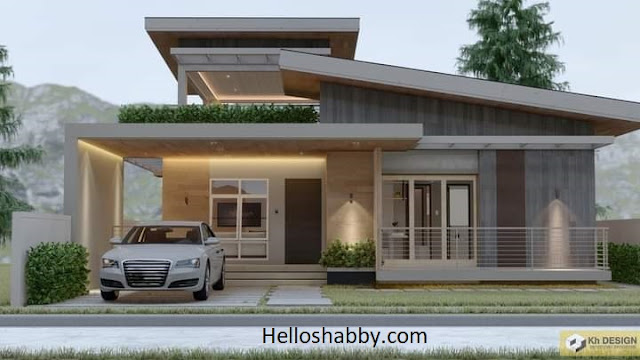Helloshabby.com -- More and more people realize that the ideal residence doesn't have to be in the middle of a big city. Now the option of building a house in the suburbs is also becoming more popular. Land prices are lower, and the opportunity to build a house according to your need is more likely.
You can build a home as elegant as this one by 3D KH Design. This is the simple house plan for modern living in the outskirts.
House building details
 |
| 3D KH Design |
This house design is projected for a lot measuring 10.0 m by 8.00 m, or 119 square meters of total floor area. This house takes the style of a bungalow house with a deck. Inside, there are two bedrooms and other useful space, which makes it suitable as a family home or your retirement home. The cost is estimated to be 2.9 million pesos, or $62k USD.
Inviting front elevation design
The front view of the building will make you proud to call it home. It's so dynamic with the roofed front porch and the building deck above. Decorative color was used effectively. The exterior walls, for example, are a mix gray and a fine wood color that gives the home a bright and comfortable vibe.
Ornamental features on the exterior
 |
| 3D KH Design |
The front building doesn't look ordinary. It still has an ornamental touch to makes it look elegant. The installation of exterior lights with various spotlight effect dynamically illuminates the house. Green plants are also introduced to add tropical freshness here.
The perfect deck for gathering
The suburbs may still give you some nice fresh air to enjoy. You can create a relaxing outdoor space with a deck style like this one. It's spacious enough for you to add more seating and fun outdoor features. You can also do simple plantations on this garden deck.
Access to deck
 |
| 3D KH Design |
This deck can be accessed from the back porch of the house. It has a strong and beautiful spiral staircase. The deck structure is surrounded by railings, making this deck safer from unwanted things that can happen.
Roof structure
The house has a sloping roof, also known as a leaning roof. The roof slope is not too steep, but it still appropriate for a simple, modern house like this. It also features solar panels for efficient home energy use. The deck seats are also shaded by a matching roof, which is sturdy and resistant to weather changes.
The floor plan reference
 |
| 3D KH Design |
This is the reference for this house plan. You will be greeted by a terrace or porch that connects to the back porch. Enter the house and look for the living room. The living room is separated from the dining area and kitchen by a screen. A shared bathroom, one bedroom, a master bedroom, and a workstation are all available to encourage a modern living here.
Thank you for taking time to read Simple House Plan for Modern Living in the Outskirt. Hopefully, those pictures will be useful to those of you looking for ideas and inspiration for small house design and plan. We hope that this makes it easier for you to build your dream home. Don't forget to share this article with anyone who might find it useful.
Author : Yeni
Editor : Munawaroh
Source : 3D KH Design
Helloshabby.com is a collection of minimalist home designs and floor plans from simple to modern minimalist homes. In addition, there are several tips and tricks on home decorating various themes. Our flagship theme is the design and layout of the house, the inspiration of the living room, bedroom, family room, bathroom, prayer room in the house, the terrace of the house and the child's bedroom.













