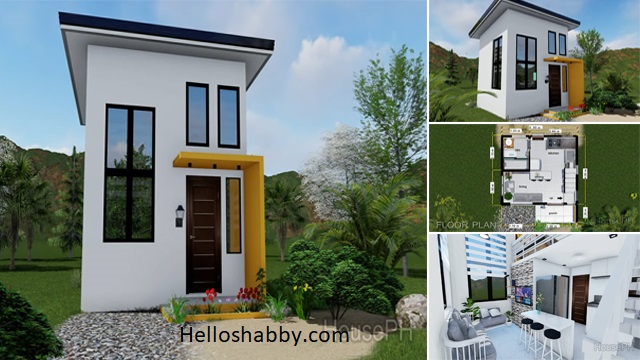Helloshabby.com -- It's not longer era to be hesitant about owning a tiny house. Tiny houses will meet your need for a home on a small lot with modest resource. A well-designed tiny house allows you to live more comfortably. One of them is HousePH's tiny house with loft design. The house, which standing on a 4 x 4 meter plot of land, is perfectly suited to life's activities.
This is the Tiny House Design with Loft Ideas 4 x 4 Meters | 30 SQM TFA.
Modern front elevation
%20_%20HousePH%203-44%20screenshot.png) |
| Lovely Home Ideas |
The front elevation of the building takes on the geometric construction of a simple cube. It has tall glass windows on the upper wall. A flat roof that merges into a raised wall at the front shades the main door.
This main door will undoubtedly be safer from rainwater or dirt come from above. It's simple, but it exudes a modern vibe that should not be overlooked.
The exterior finish
The exterior of the house uses white as its main color. This is done to make the house appear bright and clean. To avoid boredom, the roof and front porch accents are painted an orange color, adding a splash of lively color. It gets even better with the flowers that grow around the porch, which add a lovely natural hue.
The corner view
%20_%20HousePH%203-46%20screenshot.png) |
| Lovely Home Ideas |
This tiny house is projected with a loft floor design. Don't be surprised if the actual structure is tall. The additional loft floor will be more comfortable (not stuffy and hot), the more higher the roof. Natural light is also optimized from the windows installed around the building.
The rear view
%20_%20HousePH%203-58%20screenshot.png) |
| Lovely Home Ideas |
The rear buildings looks flatter that the rest. It has a back door and small windows/air vents. The back door leads to the backyard. If it possible, you can add such a back porch that will be used as a service area or just a relaxing porch.
Floor plan reference
The is the ground floor plan. The ground floor is used for shared spaces. On a 4 x 4 meter lot, the house is divided into;
- the front porch in a size of 1.9 m x 1.2 m,
- the living and dining area in a size of 4.0 m x 1.9 m,
- kitchen and laundry area in a size of 2.6 m x 2.1 m,
- and toilet & bath in a size of 1.4 m x 2.1 m.
Ground floor interior
The ground floor interior uses a white color scheme to give the space a clean and airy feel. The living room area has enough space to use a sectional couch facing a patterned TV backdrop. You can also see that there is a dining area and a kitchen in one place here.
Interior view from above
%20_%20HousePH%202-17%20screenshot.png) |
| Lovely Home Ideas |
This is an interior view of the ground floor of the loft. Using a slim but sturdy staircase to ensure safe access to the loft. The ground floor is small, but a good layout keeps it from feeling cramped. Incorporate decorations to liven up the space in a balanced way, such as by placing indoor plants in a good spot.
The loft floor plan
This is a loft floor with a size of 4.00 m x 2.1 m. This upper floor is used as the master bedroom. It allows you to have more space to design the bedroom you want. Make sure the loft floor is made of strong construction, such as concrete, so that you can include a large bed and other features.
The loft bedroom design ideas
%20_%20HousePH%201-46%20screenshot.png) |
| Lovely Home Ideas |
The loft bedroom has a modern and cool design. It's still predominantly white, but has decorative touches that add aesthetic value and color to it. You can bring in a large bed, a sleek wardrobe, and a corner desk. Make sure the loft floor has thick railings to ensure safety.
Thank you for taking time to read Tiny House Design with Loft Ideas 4 x 4 Meters | 30 SQM TFA. Hopefully, those pictures will be useful to those of you looking for ideas and inspiration for small house design and plan. We hope that this makes it easier for you to build your dream home. Don't forget to share this article with anyone who might find it useful.
Author : Yeni
Editor : Munawaroh
Source : Youtube/Lovely Home Ideas
Helloshabby.com is a collection of minimalist home designs and floor plans from simple to modern minimalist homes. In addition, there are several tips and tricks on home decorating various themes. Our flagship theme is the design and layout of the house, the inspiration of the living room, bedroom, family room, bathroom, prayer room in the house, the terrace of the house and the child's bedroom.


%20_%20HousePH%200-4%20screenshot.png)
%20_%20HousePH%200-52%20screenshot.png)
%20_%20HousePH%201-13%20screenshot.png)
%20_%20HousePH%200-58%20screenshot.png)








