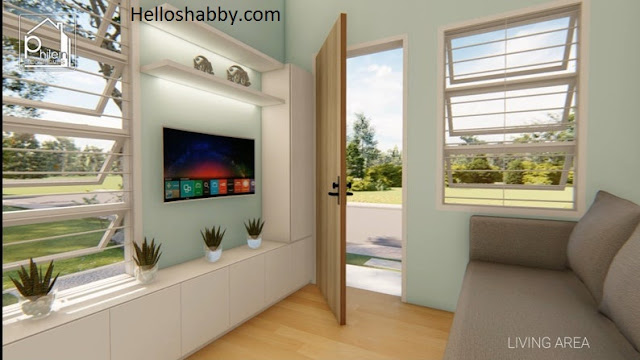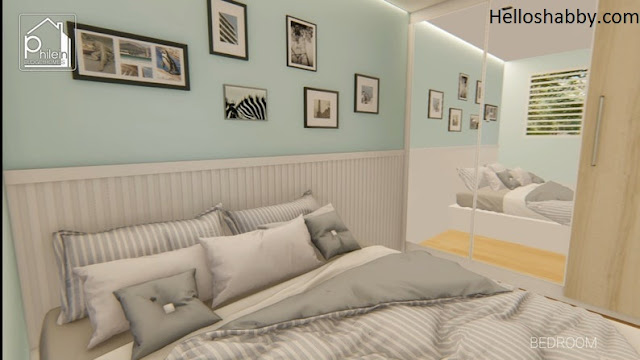Helloshabby.com - Houses with a size of 5 x 5 m (25 sqm) are included in the tiny house. One of the characteristics of small houses is that many use split-level house designs but have an impressive and functional appearance. One of the best elements in implementing a small house is that you are free to work and can maximize the function of the existing room. If you are looking for small house design inspiration then you can apply this design to your dream home.
House with a size of 5 x 5 M which has 2 comfortable bedrooms. For more details you can see the inspiration Incredible Tiny House Design In 5 x 5 M (25 sqm) With 2 Bedroom below !!
Facade Design
The appearance of the facade of the house that uses the dominance of white makes the appearance of the house look charming. Houses equipped with wooden material doors seem to contrast with House buildings. There are windows using a unique white design and window frames with matching colors. To be a vocal point in the appearance of the facade of the house, the wood is presented in a parallel vertical shape with white and gray colors that make a modern look.
Living Room Design
Enter the house there is a living room using a simple look. The use of a gray sofa bed brings a cozy and warm atmosphere. The living room is also equipped with LED TV attached to the wall so it does not take up much space. You can also maximize the decor of the room by adding cute and tiny mini cactus plants.
Dining Room Design
This 5 x 5 M (25 sqm) house consists of :
- Living room with a size of 2.75 m x 2 m
- Dining room & Kitchen with a size of 2.9 m x 3 m
- Bathroom with a size of 2.1 m x 1.4 m
- Bedroom 1 with a size of 2.25 m x 3.6 m
- Bedroom 2 with a size of 2.25 m x 3 m
Thank you for taking time to read Incredible Tiny House Design In 5 x 5 M (25 sqm) With 2 Bedroom. Hopefully, those pictures will be useful to those of you looking for ideas and inspiration for small house design and plan. We hope that this makes it easier for you to build your dream home. Don't forget to share this article with anyone who might find it useful.
Author : Dwi
Editor : Munawaroh
Source : Philein budget homes
















