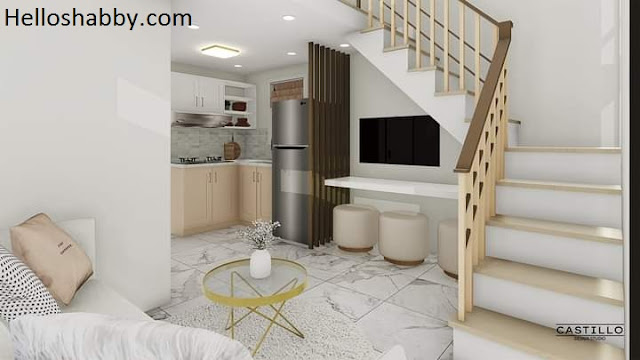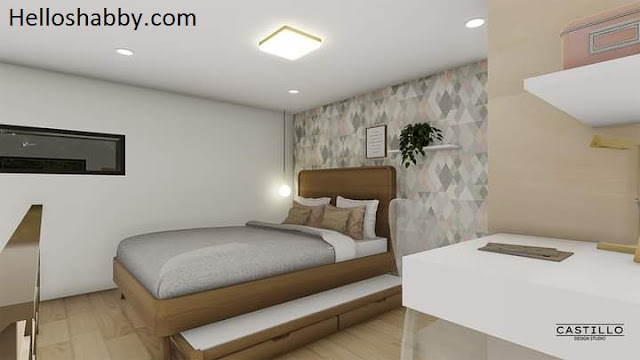Helloshabby.com - A house with a minimalist and modern design will certainly make the appearance of a small size House appear more spacious. The house with a size of 4 x 5 M has a modern look. The use of simple and modern room decoration makes the house bigger and neat. This small size House is suitable for those of you who have a small family so that you can maximize the use of the existing room. The house consists of a living room, kitchen, bedroom, dining room, bathroom. For more details you can see the inspiration Modern Small House Design 4 X 5 M (20 sqm) For Small Family below !!
Facade Design

Building a house with a modern look using the dominance of white and natural wood. This front view has a door in white and uses a small black frame. To make it look more beautiful this house adds natural wood accents so that it makes the look more on point. This house is also equipped with elongated glass that is used as natural lighting in the house.
House Side Design
This Side View House has a simple look. There is a place for plants made of unfinished cement so that it looks attractive and beautiful. You can put plants that are suitable for outdoors. For the roof of this house using a sloping roof so that it can be a barrier and reduce heat entering the room. So make the temperature in the room so stay cool.
Living Room Design
Enter into your home will be welcomed with a living room with a modern look. The living room using a white sofa bed combined with a round glass table so that it looks more elegant. This living room is equipped with air vents with black frames that look beautiful in combination with white walls.
Area Under Stairs
The area under the stairs that is usually rarely used can be turned into an active area by making a unique dining room. This dining room is shaped with the concept of a small bar table. You can make a long table of white color and combine it with comfortable chairs in matching colors. In order to give a more private impression you can add a partition with wood material with a brown paint finish.
Kitchen Design
The kitchen, which is located next to the living room and dining room, has a white letter L shape and is combined with luxurious marble. This kitchen is also equipped with air vents that can be opened so that it will provide comfort when cooking. As a storage area you can use the area under the kitchen as a storage cabinet. You can also use a large refrigerator.
Bedroom Design
On the second floor of this house there is a bedroom with a fairly large size. This bedroom uses wood material combined with white and gray mattresses to make it look more modern. To make it more beautiful you can use wall paper with a unique gray motif so that it looks more harmonious. This mattress also uses extras that can be pulled if needed.
Division of The First Floor Room
On this first floor house has a room consisting of a living room with a simple and elegant shape, a dining room with a mini bar concept, a kitchen with a letter L shape, and a bathroom that is also used as a toilet.
Division of The Second Floor Room
On the second floor of this house has a room consisting of a bedroom that can be used for four people because this mattress has an extra bed that can be used if needed. The bedroom is also equipped with a storage cabinet as well as a dressing table.
Thank you for taking time to read Modern Small House Design 4 X 5 M (20 sqm) For Small Family. Hopefully, those pictures will be useful to those of you looking for ideas and inspiration for small house design and plan. We hope that this makes it easier for you to build your dream home. Don't forget to share this article with anyone who might find it useful.
Author : Dwi
Editor : Munawaroh
Source : Castillo design studio
Helloshabby.com is a collection of minimalist home designs and floor plans from simple to modern minimalist homes. In addition, there are several tips and tricks on home decorating various themes. Our flagship theme is the design and layout of the house, the inspiration of the living room, bedroom, family room, bathroom, prayer room in the house, the terrace of the house and the child's bedroom.


















