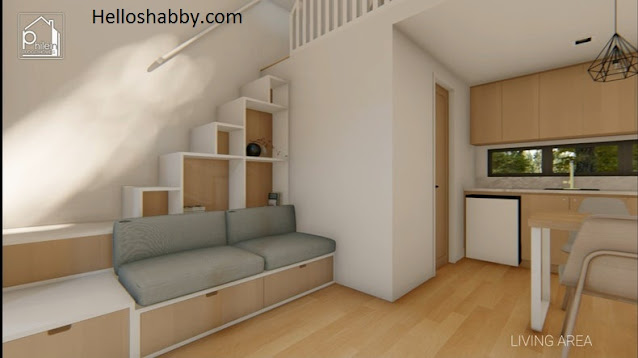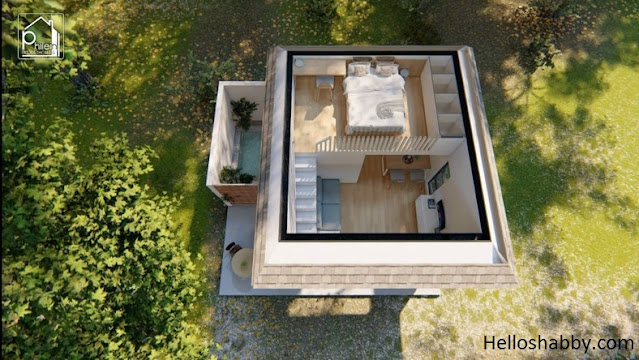Helloshabby.com - A house with a size of 4.5 x 5 m does not have such a large size. This house is usually occupied by people who do not have a spouse or young family. Although the size is small but we can occupy this house comfortably as long as we arrange the design properly. On this occasion we will discuss the design of a comfortable 4.5 x 5 m small house consisting of 6 rooms, namely living room, dining room, kitchen, loft bedroom, bathtub and bathroom. For more details you can see the inspiration Modern Small House Design in 4.5 x 5 M With Loft Bedroom below !!
Facade Design

The appearance of the facade of the house using the dominance of white makes the appearance of the house look charming. By presenting the white color will make the display appear wider. The facade of the house with simple building lines but will look elegant with modern decoration. The facade of this house is equipped with a glass door with a sliding concept so it does not take up much space and will also look more modern.
Living Room Design
Enter the house there is a living room with a simple look using a functional sofa bed. Sofa with wood material contained shelves as storage is indeed able to maximize its function. The look of the living room with gray color so that it can make the look modern and charming. At the back of the living room there is a stacking shelf that is used as a storage room decoration.
Dining Room Design
In front of the living room there is a comfortable dining room in use for family members. The dining room using a chair set in gray and natural wood brings a modern atmosphere. For the kitchen, use a kitchen set with natural wood motifs so that it looks in harmony with the dining room. This room is also equipped with a window so as to maximize the circulation of air entering the room.
Bathroom Design
This spacious bathroom can maximize its functionality. The bathroom using wooden partitions in parallel stacking can make the look more modern. In the wet area of this bathroom using a modern shower. As for the dry area, use a sink complete with natural wood clothespins. This bathroom also has a glass door using a black frame.
Bedroom Design
The bedroom located in this loft has a fairly large size with a minimalist look. The bedroom using a neutral color mattress can bring your comfort when resting. This bedroom has a glass window located above so as to maximize the lighting that enters the room. A bedroom equipped with a work desk can increase your productivity at work. The workspace using this wood material looks natural and charming.
Floor Plan
The house with a size of 4.5 x 5 M has a room consisting of a patio with an added chair set so that it can be used for a relaxing area, a living room with an elongated shape that has a functional, dining room with a modern look and looks harmonious with a natural kitchen. There is a bathroom with a small size that is comfortable and also has a charming outdoor bathtub.
Loft Floor Plan
In this loft area is only used for sleeping beds with a large enough size. The bedroom also has a comfortable work space. To get to this loft there is a staircase with a simple look. This bedroom also has a glass window that is placed on the roof of the house so that it can maximize its function.
Thank you for taking time to read Modern Small House Design in 4.5 x 5 M With Loft Bedroom. Hopefully, those pictures will be useful to those of you looking for ideas and inspiration for small house design and plan. We hope that this makes it easier for you to build your dream home. Don't forget to share this article with anyone who might find it useful.
Author : Dwi
Editor : Munawaroh
Source : Philein budget homes
Helloshabby.com is a collection of minimalist home designs and floor plans from simple to modern minimalist homes. In addition, there are several tips and tricks on home decorating various themes. Our flagship theme is the design and layout of the house, the inspiration of the living room, bedroom, family room, bathroom, prayer room in the house, the terrace of the house and the child's bedroom.

















