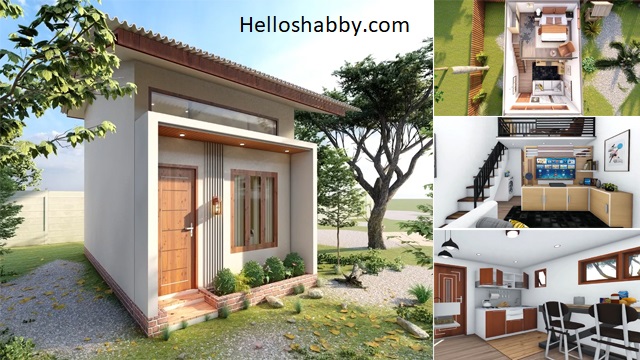Helloshabby.com -- The tiny house design answer your need for affordable and flexible housing. To support your life, both exterior and interior design must be considered. A tiny house that features important space will make you comfortable. Adding a loft floor is one of the smartest ideas for making the most of small plot of land. This tiny house with a loft can be great source of inspiration for small landowners.
Keep reading for tiny house design in 4 x 6 meters with loft floor.
Beautiful exterior that makes you proud
%204-9%20screenshot%20-%20Copy.png) |
| © AMRI HOUSE |
The exterior design of this house as a simple shape with a lot of charm. The ceiling and roof are high enough to give the impression of a tall and sturdy structure while supporting the loft floor. Using white finishes with a touch of red brick and fine wood makes this house feel cozy and fresh.
Compact front porch design
The front porch will welcome you. It does look compact but well-designed. Using a box design, it has exposed concrete walls and wooden ceilings with exotic downlighting. The horizontal line accent on the wall adds ornamental detail.
There is still space for you to have a red-brick container garden with green shrubs to keep the barren look at bay.
Tiny but chic living area
%201-55%20screenshot.png) |
| © AMRI HOUSE |
The living area here has a three-seat couch. It is in white, or you can opt for other neutral tones to match the white interior walls. Adding contrasting colored cushions to the couch is a little action that has a big impact on making the living area look and feel more lively.
Interior with loft design sneak peek
A compact couch faced a TV in the wooden cabinet. This TV cabinet has an L-shaped design that doubles up as a room divider. As you can see, there is a sleek and sturdy staircase leading up to the loft floor. The loft and stairs are surrounded by black iron railings for added safety and a chic look.
Tiny and versatile dining area
This TV cabinet has a solid flat surface that provides enough privacy for the area behind it. This space was transformed into a versatile dining area. Setting up a table and two chairs. Aside from the dining area, this place is great for you to work on deadlines or enjoy your favorite coffee.
Tiny but lovely kitchen design
%202-15%20screenshot.png) |
| © AMRI HOUSE |
The kitchen features a cabinet design with a dark wood color accent. To clearly define the zone, the vinyl floor beneath is also covered with wooden flooring. This small kitchen is intended only for simple and practical cooking, so you won't need a lot of kitchenware to save.
The interior layout
%201-29%20screenshot.png) |
| © AMRI HOUSE |
In an area of 4 meters by 6 meters, you can build a house with a square interior like this. The ground floor is made according to the open-space concept, except for the bathroom. The loft floor will be used as a bedroom. Using the loft bedroom concept allows you to have a larger and more airy private area.
Loft bedroom design ideas
%203-41%20screenshot.png)
This is how loft bedrooms are designed. You can put a big bed and wardrobe in it. Ensure that the loft floor is made of strong construction to hold the weight of the furniture firmly. The bedroom also looks good with ornaments like the headboard and the patterned floor.
Thank you for taking time to read Tiny House Design in 4 x 6 Meters with Loft Floor. Hopefully, those pictures will be useful to those of you looking for ideas and inspiration for small house design and plan. We hope that this makes it easier for you to build your dream home. Don't forget to share this article with anyone who might find it useful.
Author : Yeni
Editor : Munawaroh
Source : Youtube/AMRI HOUSE
Helloshabby.com is a collection of minimalist home designs and floor plans from simple to modern minimalist homes. In addition, there are several tips and tricks on home decorating various themes. Our flagship theme is the design and layout of the house, the inspiration of the living room, bedroom, family room, bathroom, prayer room in the house, the terrace of the house and the child's bedroom.


%200-28%20screenshot.png)
%201-34%20screenshot.png)
%202-35%20screenshot.png)








