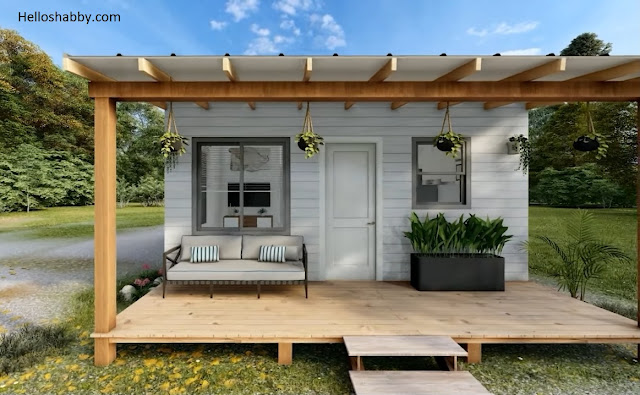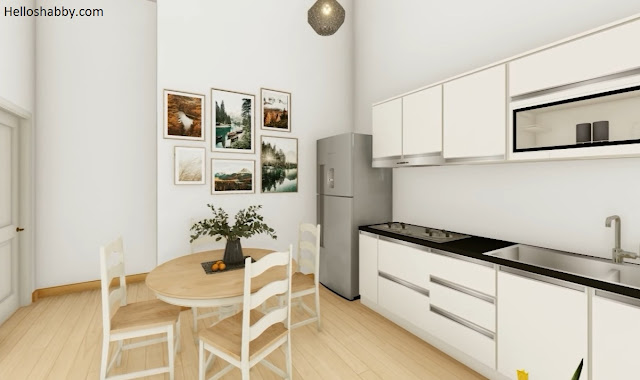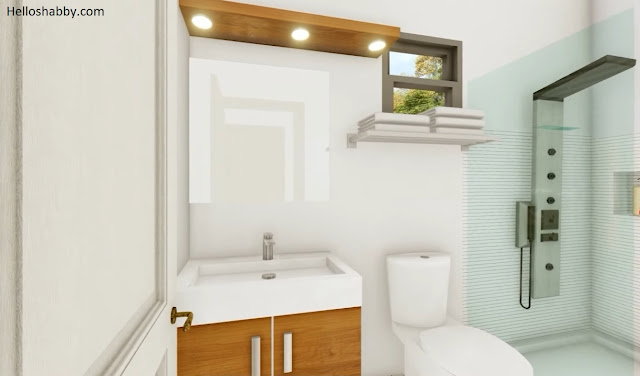Helloshabby.com - This 5 x 6 m House has a minimalist look with a predominance of white. By using white color will make the appearance of a tiny house look bigger. In addition to using white color will certainly make the house look charming and elegant. For that there is no harm if you use the white color to apply to a small size minimalist home. The house consists of a terrace, living room, dining room, kitchen, bathroom and bedroom. So it is suitable for new families with few family members. For more details you can see the inspiration Tiny House Design In 5 x 6 M With Minimalist Interior below!!
Facade Design
The appearance of the facade of this house uses the dominance of white with a small-sized stilt house building. This house has a porch with a large enough size so that it can be used as a place to relax or a place to welcome guests before entering the House. You can apply an elongated chair with a cream sofa bed and also plants placed in black pots so that they can be vocal points.
Living Room Design
The living room using this gray sofa bed brings a modern look. This living room also has a motif carpet in gray so it looks harmonious combined with a sofa bed. In addition, there is a wooden material storage rack complete with led TV attached to the wall so it doesn't take up much space. The living room with a large glass window uses a dark gray frame that makes the look a little contrasting.
Next to the living room there is a dining room and kitchen with a charming look. This dining room uses a chair set of natural and white colors so it looks minimalist. For this home kitchen, use a white kitchen set with a modern design complete with an upper cabinet that can be used as a storage area for kitchen utensils. For an empty wall you can use as a room decoration such as wall decor.
The bathroom using the dominance of white color makes the look more charming and beautiful. Bathrooms that use transparent glass partitions to separate between wet areas and dry areas. For dry areas use a closet and sink with a minimalist design. As for the wet area, use a shower with a modern look.
The bedroom using a modern and minimalist look can present a luxurious impression. The bedroom using a large size mattress is quite used for 2 people. If you want to stay productive at home then you can bring a simple workspace by using a white desk complete with a modern laptop and comfortable seating.
Floor Plan
For the division of the room of the house the size of 5 x 6 M consists of a comfortable living room in gray, dining room adjacent to the kitchen by using the dominance of white color, a modern bathroom and looks spacious by using white color, and a bedroom equipped with a comfortable workspace and a closet to store clothes with a large enough size.
Thank you for taking time to read Tiny House Design In 5 x 6 M With Minimalist Interior. Hopefully, those pictures will be useful to those of you looking for ideas and inspiration for small house design and plan. We hope that this makes it easier for you to build your dream home. Don't forget to share this article with anyone who might find it useful.
Author : Dwi
Editor : Munawaroh
Source : VSpark Architecture
Helloshabby.com is a collection of minimalist home designs and floor plans from simple to modern minimalist homes. In addition, there are several tips and tricks on home decorating various themes. Our flagship theme is the design and layout of the house, the inspiration of the living room, bedroom, family room, bathroom, prayer room in the house, the terrace of the house and the child's bedroom.
















